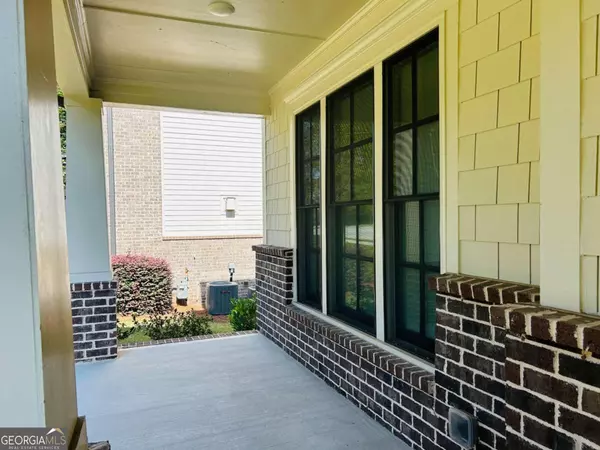
241 3rd AVE Avondale Estates, GA 30002
4 Beds
3.5 Baths
4,036 SqFt
UPDATED:
Key Details
Property Type Single Family Home
Sub Type Single Family Residence
Listing Status Active
Purchase Type For Rent
Square Footage 4,036 sqft
Subdivision Avondale East
MLS Listing ID 10413587
Style Craftsman,Traditional
Bedrooms 4
Full Baths 3
Half Baths 1
Construction Status Updated/Remodeled
HOA Y/N Yes
Year Built 2020
Lot Size 6,969 Sqft
Property Description
Location
State GA
County Dekalb
Rooms
Basement Bath Finished, Daylight, Exterior Entry, Finished, Full, Interior Entry
Interior
Interior Features Double Vanity, High Ceilings, Separate Shower, Soaking Tub, Split Foyer, Tile Bath, Tray Ceiling(s), Walk-In Closet(s)
Heating Central, Natural Gas
Cooling Ceiling Fan(s), Central Air, Electric
Flooring Other
Fireplaces Number 1
Fireplaces Type Gas Starter
Exterior
Exterior Feature Balcony
Garage Attached, Basement, Garage
Garage Spaces 2.0
Community Features Park, Sidewalks, Walk To Schools, Walk To Shopping
Utilities Available Cable Available, High Speed Internet, Sewer Connected
Roof Type Composition
Building
Story Three Or More
Foundation Slab
Sewer Public Sewer
Level or Stories Three Or More
Structure Type Balcony
Construction Status Updated/Remodeled
Schools
Elementary Schools Avondale
Middle Schools Druid Hills
High Schools Druid Hills







