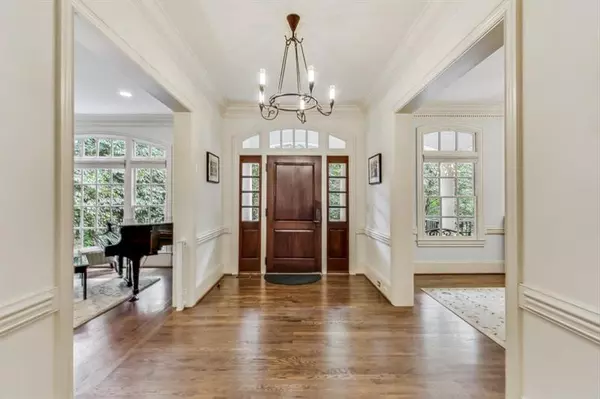
1015 Nawench DR Atlanta, GA 30327
5 Beds
6 Baths
7,200 SqFt
UPDATED:
11/23/2024 08:10 PM
Key Details
Property Type Single Family Home
Sub Type Single Family Residence
Listing Status Active
Purchase Type For Sale
Square Footage 7,200 sqft
Price per Sqft $361
MLS Listing ID 7485504
Style Traditional
Bedrooms 5
Full Baths 5
Half Baths 2
Construction Status Resale
HOA Y/N No
Originating Board First Multiple Listing Service
Year Built 2003
Annual Tax Amount $32,258
Tax Year 2023
Lot Size 0.920 Acres
Acres 0.92
Property Description
Location
State GA
County Fulton
Lake Name None
Rooms
Bedroom Description None
Other Rooms Other
Basement Daylight, Exterior Entry, Finished, Finished Bath, Interior Entry
Dining Room Seats 12+, Separate Dining Room
Interior
Interior Features Bookcases, Central Vacuum, Entrance Foyer, High Ceilings 10 ft Main, High Speed Internet, His and Hers Closets, Walk-In Closet(s), Wet Bar
Heating Central, Natural Gas, Zoned
Cooling Ceiling Fan(s), Central Air, Electric, Zoned
Flooring Hardwood
Fireplaces Number 2
Fireplaces Type Basement, Family Room, Gas Starter
Window Features Double Pane Windows,Insulated Windows
Appliance Dishwasher, Disposal, Double Oven, Dryer, Gas Range, Gas Water Heater, Microwave, Range Hood, Refrigerator, Tankless Water Heater, Washer
Laundry Laundry Room, Upper Level
Exterior
Exterior Feature Private Entrance, Private Yard
Garage Garage, Garage Faces Side, Kitchen Level, Level Driveway
Garage Spaces 3.0
Fence Back Yard, Front Yard, Wrought Iron
Pool Gunite, Heated, In Ground
Community Features None
Utilities Available Cable Available, Electricity Available, Natural Gas Available, Phone Available, Sewer Available, Water Available
Waterfront Description None
View Other
Roof Type Composition
Street Surface Asphalt
Accessibility None
Handicap Access None
Porch Front Porch, Patio
Private Pool false
Building
Lot Description Back Yard, Private, Wooded
Story Two
Foundation Concrete Perimeter
Sewer Public Sewer
Water Public
Architectural Style Traditional
Level or Stories Two
Structure Type Shingle Siding,Stone
New Construction No
Construction Status Resale
Schools
Elementary Schools Morris Brandon
Middle Schools Willis A. Sutton
High Schools North Atlanta
Others
Senior Community no
Restrictions false
Tax ID 17 018300030208
Financing no
Special Listing Condition None







