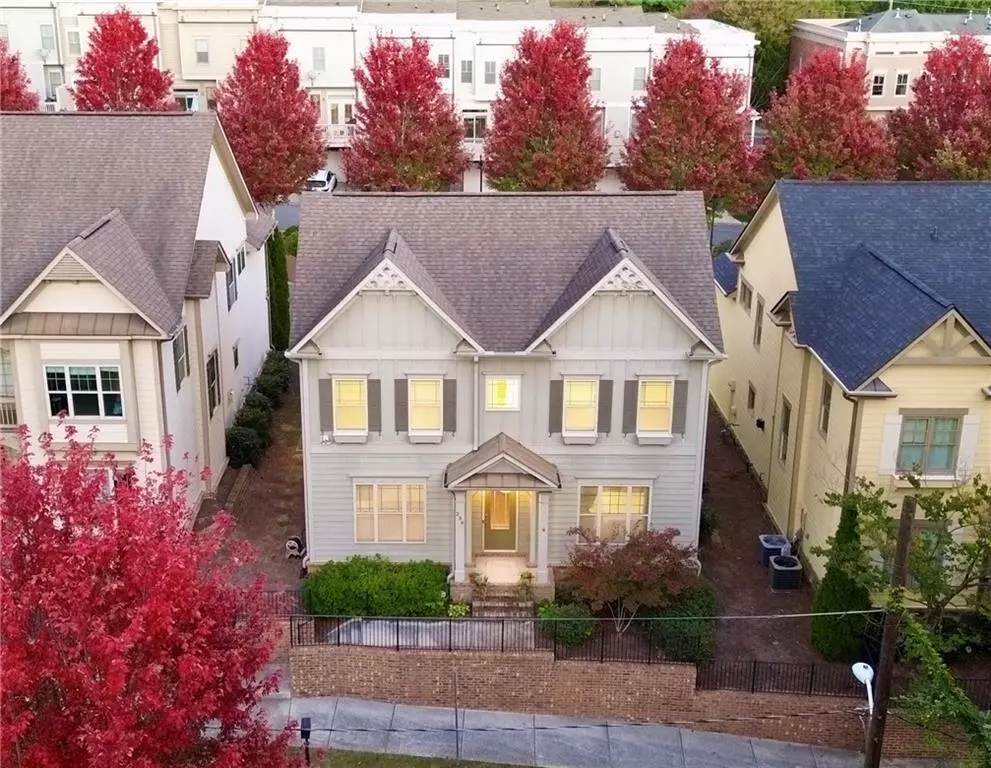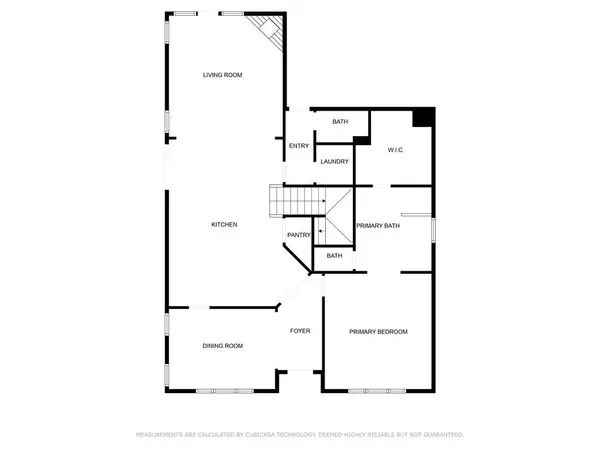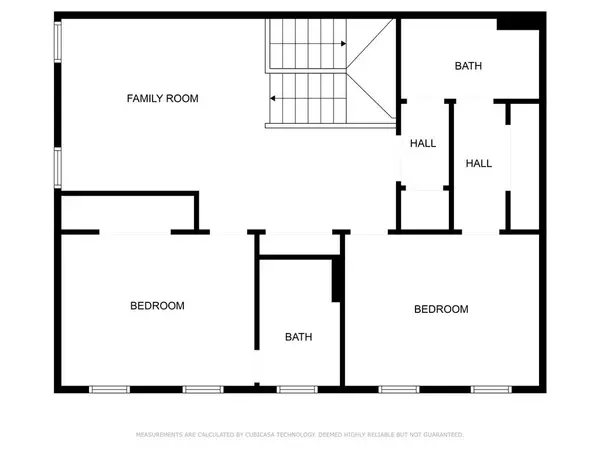
236 Hunt ST NE Marietta, GA 30060
3 Beds
3.5 Baths
2,411 SqFt
UPDATED:
11/13/2024 01:02 PM
Key Details
Property Type Single Family Home
Sub Type Single Family Residence
Listing Status Active
Purchase Type For Sale
Square Footage 2,411 sqft
Price per Sqft $269
Subdivision Manor Park
MLS Listing ID 7484334
Style Traditional
Bedrooms 3
Full Baths 3
Half Baths 1
Construction Status Updated/Remodeled
HOA Y/N Yes
Originating Board First Multiple Listing Service
Year Built 2013
Annual Tax Amount $1,293
Tax Year 2023
Lot Size 3,920 Sqft
Acres 0.09
Property Description
Experience refined living in this exceptional executive residence, where *luxury meets convenience* and every detail has been thoughtfully crafted for the discerning buyer. With the rare and highly desired *master suite on the main level*, and just steps away from the vibrant Marietta Square, this home embodies effortless sophistication and ease.
Elegant Interior, Updated Throughout: Step inside and be greeted by an open-concept layout adorned with *gleaming hardwood floors* and abundant natural light. The newly updated gourmet kitchen shines with *sleek stainless steel appliances*, granite countertops, and a spacious island—perfect for culinary creations and entertaining alike. Bright, neutral tones throughout highlight the home’s timeless design, while soft, plush carpeting in the upper-level bedrooms adds comfort and warmth.
Stunning Owner's Suite: The expansive main-level owner's suite boasts *soaring 12-foot ceilings*, a true retreat offering both elegance and spaciousness. Imagine relaxing in this luxurious haven, with direct access to the main living areas yet nestled away for privacy and tranquility.
Entertainer's Dream: Flow seamlessly from the kitchen into the inviting family room, designed for gatherings or quiet evenings in. Upstairs, a versatile loft area awaits—ideal as a recreational space, home office, or even a fourth bedroom conversion. Each of the two additional upstairs bedrooms includes its own en-suite bath and walk-in closet, offering comfort and privacy for family and guests.
Outdoor Bliss with Low Maintenance: Step out onto the covered patio and take in the serene, fenced-in, courtyard-style backyard—designed for minimal upkeep, so you can spend more time enjoying life. A two-car garage adds practicality and convenience.
Unbeatable Location: Just minutes from I-75, Kennestone Hospital, Kennesaw State University, and endless shopping, dining, and entertainment options, this home is perfectly positioned for both work and leisure.
This residence is a rare gem that combines *modern luxury*, *timeless elegance*, and a *prime location* near Marietta Square. Come home to your sanctuary today!
Location
State GA
County Cobb
Lake Name None
Rooms
Bedroom Description Master on Main,Oversized Master
Other Rooms None
Basement None
Main Level Bedrooms 1
Dining Room Seats 12+, Separate Dining Room
Interior
Interior Features Entrance Foyer, High Ceilings 9 ft Main, Walk-In Closet(s)
Heating Central, Natural Gas, Zoned
Cooling Ceiling Fan(s), Central Air, Zoned
Flooring Carpet, Ceramic Tile, Hardwood
Fireplaces Number 1
Fireplaces Type Factory Built, Gas Starter
Window Features Double Pane Windows,Insulated Windows
Appliance Dishwasher, Disposal, ENERGY STAR Qualified Appliances, Gas Oven, Gas Range, Gas Water Heater, Microwave, Refrigerator
Laundry Electric Dryer Hookup, Laundry Room, Main Level
Exterior
Exterior Feature Private Entrance, Private Yard
Garage Attached, Driveway, Garage, Garage Door Opener, Garage Faces Rear, Kitchen Level, Level Driveway
Garage Spaces 2.0
Fence Back Yard, Wrought Iron
Pool None
Community Features Homeowners Assoc, Near Schools, Near Shopping, Street Lights
Utilities Available Cable Available, Electricity Available, Natural Gas Available, Sewer Available, Underground Utilities, Water Available
Waterfront Description None
View Rural
Roof Type Composition
Street Surface Paved
Accessibility Accessible Bedroom
Handicap Access Accessible Bedroom
Porch Covered, Deck, Front Porch, Rear Porch
Private Pool false
Building
Lot Description Back Yard, Landscaped, Level
Story Two
Foundation Slab
Sewer Public Sewer
Water Public
Architectural Style Traditional
Level or Stories Two
Structure Type Cement Siding
New Construction No
Construction Status Updated/Remodeled
Schools
Elementary Schools West Side - Cobb
Middle Schools Marietta
High Schools Marietta
Others
HOA Fee Include Reserve Fund
Senior Community no
Restrictions true
Tax ID 16116001900
Special Listing Condition None







