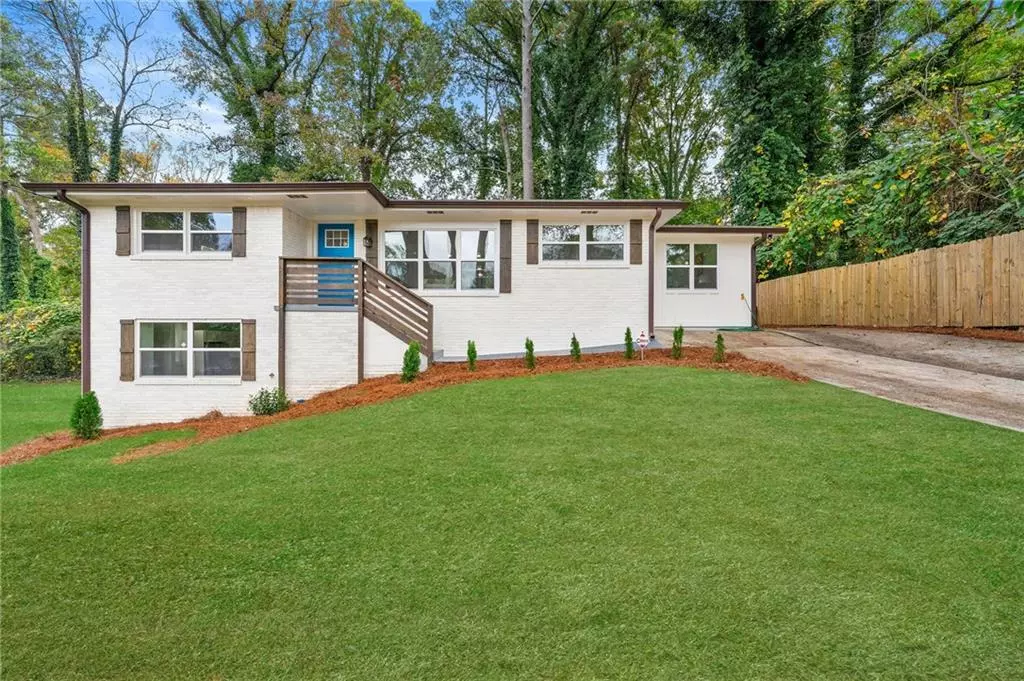
2212 Glendale DR Decatur, GA 30032
4 Beds
3 Baths
2,400 SqFt
UPDATED:
11/23/2024 06:09 PM
Key Details
Property Type Single Family Home
Sub Type Single Family Residence
Listing Status Active
Purchase Type For Sale
Square Footage 2,400 sqft
Price per Sqft $208
Subdivision Toney Gardens
MLS Listing ID 7461968
Style Traditional
Bedrooms 4
Full Baths 3
Construction Status Resale
HOA Y/N No
Originating Board First Multiple Listing Service
Year Built 1956
Annual Tax Amount $4,740
Tax Year 2023
Lot Size 0.540 Acres
Acres 0.54
Property Description
Step inside to discover a beautifully open floor plan, featuring gleaming quartz countertops, sleek stainless steel appliances, and a spacious living area flooded with natural light. Enjoy the peace of mind that comes with a brand-new roof, HVAC system, and water heater, ensuring comfort and reliability. The heart of the home is the exquisite new kitchen—an entertainer's dream with its stylish finishes and functional layout.
But that's not all! A standout feature of this property is the fully finished basement, complete with a second kitchen, separate entrance, and bonus space. Whether you're looking for a multi-generational living setup, an in-law suite, or even a potential rental opportunity, this versatile space opens up a world of possibilities.
Outside, the half-acre lot offers endless opportunities for outdoor activities, gardening, or simply unwinding in a private, serene setting. Plus, you're just a short walk from Shoal Creek Park III, a perfect spot for family fun and outdoor adventures.
This is more than just a home; it's a lifestyle. Don’t miss out on this rare opportunity to own a beautifully updated, flexible, and spacious home in one of Decatur’s most desirable neighborhoods. Make it yours today!
Location
State GA
County Dekalb
Lake Name None
Rooms
Bedroom Description In-Law Floorplan,Master on Main
Other Rooms None
Basement Daylight, Exterior Entry, Finished, Interior Entry, Walk-Out Access
Main Level Bedrooms 3
Dining Room Open Concept
Interior
Interior Features Walk-In Closet(s)
Heating Central
Cooling Ceiling Fan(s), Central Air, Electric Air Filter
Flooring Hardwood, Laminate
Fireplaces Number 1
Fireplaces Type Electric
Window Features None
Appliance Dishwasher, Electric Range, Microwave, Refrigerator
Laundry In Basement
Exterior
Exterior Feature None
Garage Driveway
Fence None
Pool None
Community Features None
Utilities Available Cable Available, Electricity Available, Water Available
Waterfront Description None
View Trees/Woods
Roof Type Composition
Street Surface Asphalt
Accessibility None
Handicap Access None
Porch Deck
Total Parking Spaces 4
Private Pool false
Building
Lot Description Back Yard
Story Two
Foundation Concrete Perimeter
Sewer Public Sewer
Water Public
Architectural Style Traditional
Level or Stories Two
Structure Type Brick,Cement Siding
New Construction No
Construction Status Resale
Schools
Elementary Schools Columbia
Middle Schools Columbia - Dekalb
High Schools Columbia
Others
Senior Community no
Restrictions false
Tax ID 15 153 02 034
Special Listing Condition None







