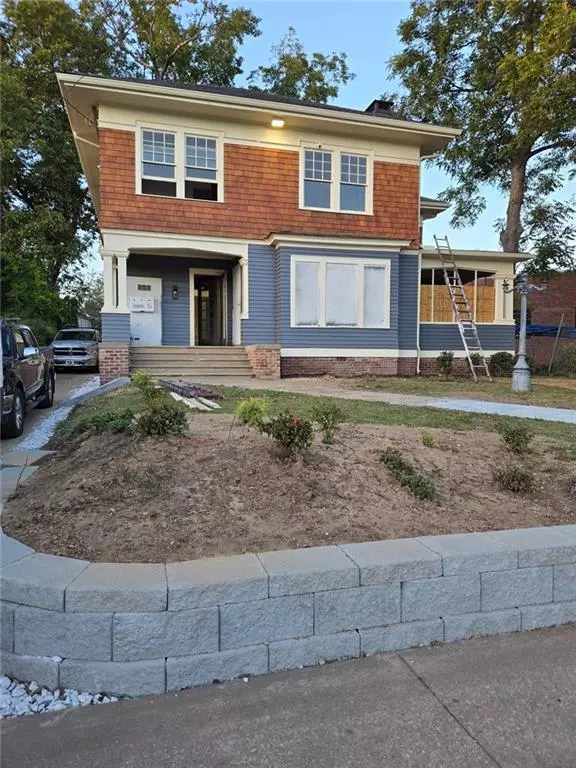
1089 AVON AVE SW Atlanta, GA 30310
4 Beds
3.5 Baths
2,859 SqFt
UPDATED:
11/26/2024 02:39 AM
Key Details
Property Type Single Family Home
Sub Type Single Family Residence
Listing Status Coming Soon
Purchase Type For Sale
Square Footage 2,859 sqft
Price per Sqft $227
MLS Listing ID 7481158
Style Traditional
Bedrooms 4
Full Baths 3
Half Baths 1
Construction Status Updated/Remodeled
HOA Y/N No
Originating Board First Multiple Listing Service
Year Built 1920
Annual Tax Amount $5,213
Tax Year 2023
Lot Size 10,410 Sqft
Acres 0.239
Property Description
A spacious foyer welcomes you and guides you toward the heart of the home—a stunning, modernized kitchen equipped with ample counter space, an abundance of cabinetry, a convenient pantry, and the rare charm of an original butler's pantry, perfect for hosting family and friends.
The second floor offers four generously sized bedrooms with original hardwood floors, complemented by two newly added full bathrooms, ensuring space and comfort for everyone. Step outside onto the brand-new deck right off the kitchen, ideal for al fresco dining and enjoying a peaceful, shaded backyard retreat.
With off-street parking for three cars and a $2,700 kitchen appliance allowance, this home combines historic charm with modern amenities, ready for you to make it your own!
Location
State GA
County Fulton
Lake Name None
Rooms
Bedroom Description Other
Other Rooms None
Basement Daylight, Unfinished
Dining Room Butlers Pantry, Separate Dining Room
Interior
Interior Features High Ceilings 10 ft Main, High Ceilings 10 ft Upper
Heating Central
Cooling Central Air
Flooring Ceramic Tile, Hardwood, Luxury Vinyl
Fireplaces Number 2
Fireplaces Type Wood Burning Stove
Window Features Double Pane Windows,Wood Frames
Appliance Other
Laundry Laundry Closet, Upper Level
Exterior
Exterior Feature Rear Stairs
Garage Driveway
Fence Chain Link
Pool None
Community Features Near Beltline, Public Transportation, Playground, Sidewalks, Street Lights, Near Schools, Near Public Transport, Near Shopping
Utilities Available Electricity Available, Natural Gas Available, Sewer Available, Water Available
Waterfront Description None
View Other
Roof Type Composition
Street Surface Paved
Accessibility None
Handicap Access None
Porch Front Porch, Deck
Private Pool false
Building
Lot Description Back Yard, Level
Story Two
Foundation Pillar/Post/Pier
Sewer Public Sewer
Water Public
Architectural Style Traditional
Level or Stories Two
Structure Type Wood Siding
New Construction No
Construction Status Updated/Remodeled
Schools
Elementary Schools Finch
Middle Schools Sylvan Hills
High Schools G.W. Carver
Others
Senior Community no
Restrictions false
Tax ID 14 011900060854
Special Listing Condition Trust







