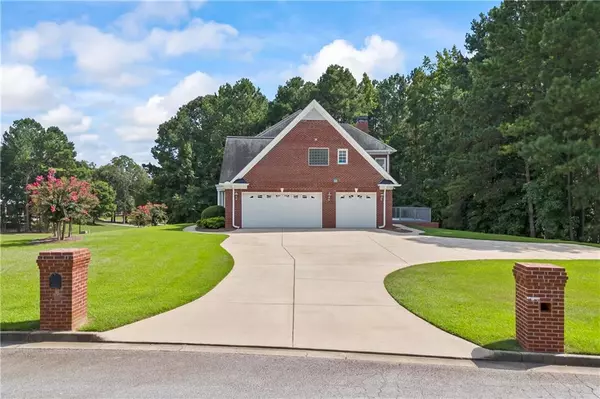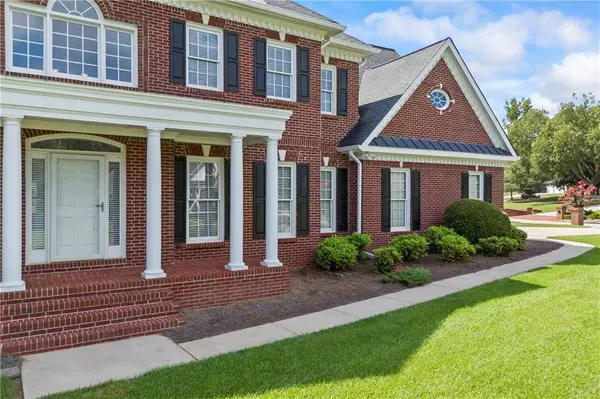125 Legacy WAY Oxford, GA 30054
6 Beds
4 Baths
3,717 SqFt
UPDATED:
12/26/2024 03:09 PM
Key Details
Property Type Single Family Home
Sub Type Single Family Residence
Listing Status Active
Purchase Type For Sale
Square Footage 3,717 sqft
Price per Sqft $173
Subdivision Legacy Downs
MLS Listing ID 7483608
Style Colonial,Traditional
Bedrooms 6
Full Baths 4
Construction Status Resale
HOA Fees $200
HOA Y/N Yes
Originating Board First Multiple Listing Service
Year Built 2002
Annual Tax Amount $4,557
Tax Year 2023
Lot Size 1.140 Acres
Acres 1.14
Property Description
Location
State GA
County Newton
Lake Name None
Rooms
Bedroom Description Other
Other Rooms None
Basement Bath/Stubbed, Daylight, Exterior Entry, Interior Entry, Unfinished, Walk-Out Access
Main Level Bedrooms 1
Dining Room Separate Dining Room, Other
Interior
Interior Features Crown Molding, Double Vanity, Entrance Foyer 2 Story, High Ceilings 10 ft Main, High Speed Internet, His and Hers Closets, Tray Ceiling(s), Walk-In Closet(s)
Heating Central
Cooling Ceiling Fan(s), Central Air
Flooring Carpet, Ceramic Tile, Hardwood
Fireplaces Number 1
Fireplaces Type Brick, Family Room, Living Room, Masonry
Window Features Shutters,Window Treatments
Appliance Dishwasher, Gas Cooktop, Gas Oven, Microwave, Refrigerator
Laundry In Hall, Laundry Room, Main Level
Exterior
Exterior Feature Private Yard, Rain Gutters, Rear Stairs
Parking Features Attached, Driveway, Garage, Garage Door Opener, Garage Faces Side, Storage
Garage Spaces 4.0
Fence None
Pool None
Community Features Homeowners Assoc, Near Trails/Greenway
Utilities Available Cable Available, Electricity Available, Phone Available, Water Available
Waterfront Description None
View Neighborhood, Rural, Trees/Woods
Roof Type Composition
Street Surface Paved
Accessibility None
Handicap Access None
Porch Covered, Deck, Front Porch, Patio
Total Parking Spaces 6
Private Pool false
Building
Lot Description Corner Lot, Landscaped, Level, Private, Sloped
Story Two
Foundation See Remarks
Sewer Septic Tank
Water Public
Architectural Style Colonial, Traditional
Level or Stories Two
Structure Type Brick,Brick 4 Sides
New Construction No
Construction Status Resale
Schools
Elementary Schools Fairview - Newton
Middle Schools Cousins
High Schools Newton
Others
HOA Fee Include Maintenance Grounds
Senior Community no
Restrictions false
Tax ID 0023000000135000
Ownership Fee Simple
Financing no
Special Listing Condition None






