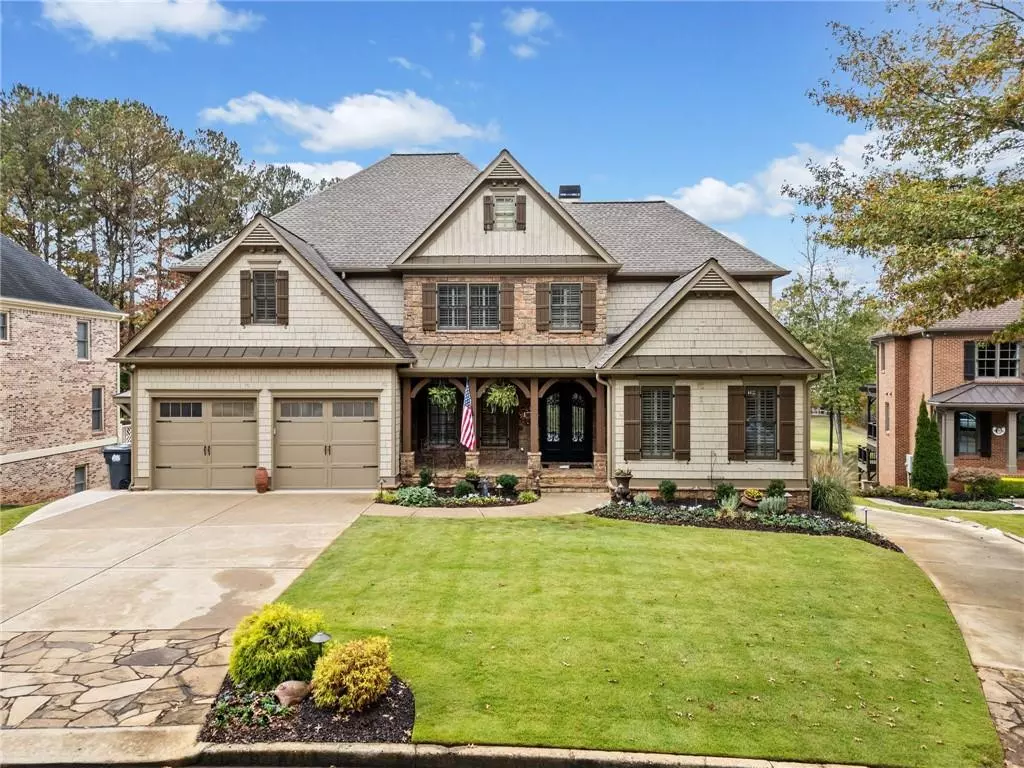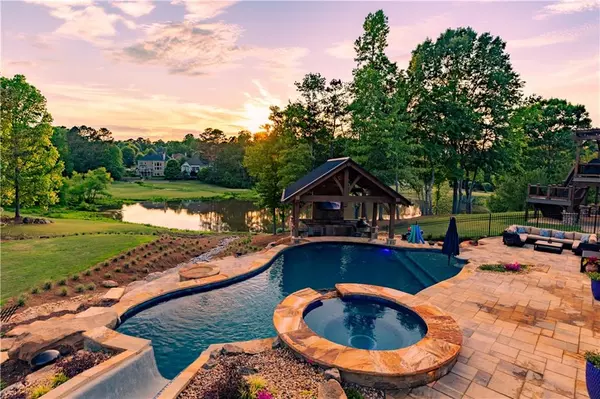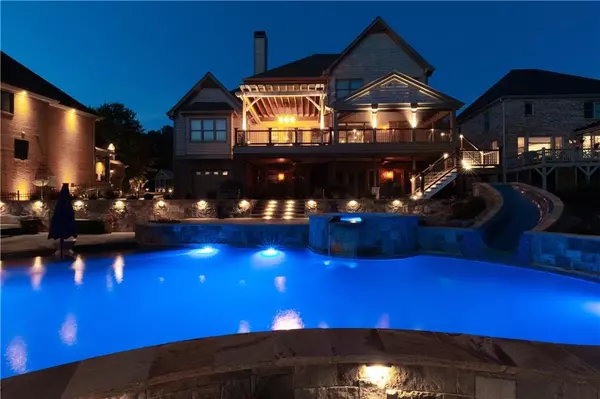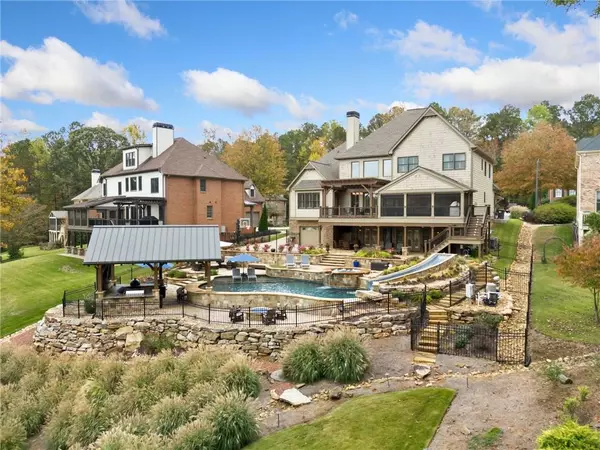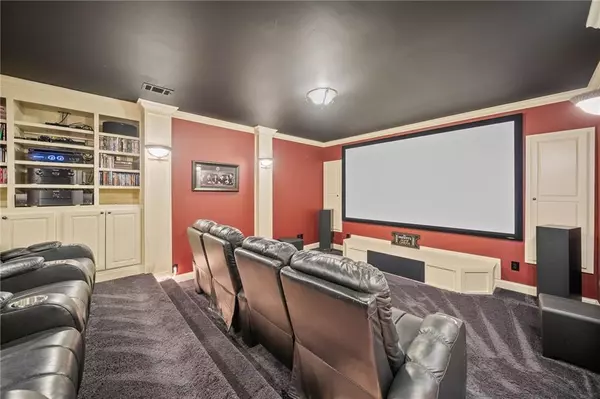
1617 Fernstone DR NW Acworth, GA 30101
6 Beds
5.5 Baths
6,923 SqFt
UPDATED:
11/08/2024 08:27 PM
Key Details
Property Type Single Family Home
Sub Type Single Family Residence
Listing Status Active
Purchase Type For Sale
Square Footage 6,923 sqft
Price per Sqft $205
Subdivision The Links At Brookstone
MLS Listing ID 7482198
Style Craftsman
Bedrooms 6
Full Baths 5
Half Baths 1
Construction Status Resale
HOA Fees $390
HOA Y/N Yes
Originating Board First Multiple Listing Service
Year Built 2007
Annual Tax Amount $9,548
Tax Year 2023
Lot Size 0.690 Acres
Acres 0.69
Property Description
Step into your own private staycation paradise, complete with a massive 40K+ gallon saltwater pool featuring a water slide, 8 person hot tub, swim-up bar, and a 30'x22' cedar beam and natural stone cabana all overlooking the scenic 13th hole of Brookstone Country Club’s golf course and a tranquil pond. Host unforgettable gatherings with the fully equipped outdoor kitchen featuring built-in Lynx natural gas grill, XL Big Green Egg and a Blaze fridge. Watch the Big Game in the pool and attached cabana and enjoy a complete 360 degree wall of sound with the 13.3 Sonance/Sonos surround sound speaker system! Have fun playing basketball or any and all games and activities on the sprawling grassy area. The additional side driveway access makes backyard entertaining a breeze!
Inside, the fully finished basement is built for fun featuring a custom 10' bar with a Sub Zero wine cooler, built-in fridge and ice maker, a cozy living area, and a dedicated movie theater for immersive cinematic experiences. An additional garage with epoxy flooring and ample storage with a built-in Gladiator organization system is ideal for hobbyists and enthusiasts alike.
The home’s interior is equally impressive, beginning with a chef-inspired kitchen featuring double ovens, a gas cooktop, and a hidden walk-in pantry. The open layout flows into a charming keeping room and leads to a screened porch and large entertaining deck with a pergola—all overlooking the stunning backyard with sunset views of the pool, golf course, and pond. It’s the perfect setting for any occasion, creating a seamless indoor-outdoor experience.
Outfitted with whole-home Control4 smart home technology, this residence brings ease to everyday living. All lights, fans, and tv locations include built-in and hardwired Control4 controls. The main floor hosts a luxurious primary suite with deck access and a custom closet system while upstairs boasts four spacious bedrooms, all with tray ceilings and newly renovated bathrooms. These bedrooms include two spacious en-suites which provide extra comfort as well as privacy.
With a large home office and command center off the kitchen, this home meets every lifestyle need. Blending elegance, functionality, and top-tier amenities, this property offers the best of upscale living and endless entertainment—a true dream home for those who love to host and unwind in style!
Join Brookstone Golf & Country Club to enjoy the full country club lifestyle, including swim, tennis, pickleball, social activities, and a Larry Nelson designed championship golf course, with endless social opportunities for all ages.
Location
State GA
County Cobb
Lake Name None
Rooms
Bedroom Description Master on Main,Oversized Master,Split Bedroom Plan
Other Rooms Outdoor Kitchen
Basement Daylight, Driveway Access, Finished, Finished Bath, Interior Entry, Walk-Out Access
Main Level Bedrooms 1
Dining Room Open Concept, Separate Dining Room
Interior
Interior Features Bookcases, Entrance Foyer 2 Story, High Ceilings 9 ft Lower, High Ceilings 9 ft Main, High Ceilings 9 ft Upper, High Speed Internet, Smart Home, Sound System, Tray Ceiling(s), Walk-In Closet(s), Wet Bar
Heating Natural Gas, Zoned
Cooling Ceiling Fan(s), Central Air, Electric, Zoned
Flooring Carpet, Ceramic Tile, Hardwood
Fireplaces Number 3
Fireplaces Type Basement, Gas Log, Gas Starter, Great Room, Keeping Room
Window Features Double Pane Windows,Plantation Shutters,Wood Frames
Appliance Dishwasher, Double Oven, Gas Cooktop, Microwave, Range Hood, Refrigerator, Tankless Water Heater
Laundry Laundry Room, Main Level, Sink
Exterior
Exterior Feature Gas Grill, Lighting, Private Entrance, Rear Stairs, Other
Parking Features Attached, Driveway, Garage, Garage Faces Front, Kitchen Level, Level Driveway
Garage Spaces 3.0
Fence Back Yard, Fenced, Wrought Iron
Pool Gunite, Heated, In Ground, Salt Water, Waterfall
Community Features Homeowners Assoc, Near Schools, Near Shopping, Sidewalks, Street Lights
Utilities Available Cable Available, Electricity Available, Natural Gas Available, Phone Available, Sewer Available, Underground Utilities, Water Available
Waterfront Description Pond
View Golf Course, Lake, Pool
Roof Type Composition
Street Surface Asphalt
Accessibility None
Handicap Access None
Porch Deck, Front Porch, Patio, Screened
Private Pool false
Building
Lot Description Back Yard, Front Yard, Landscaped, On Golf Course, Sprinklers In Front, Sprinklers In Rear
Story Three Or More
Foundation Slab
Sewer Public Sewer
Water Public
Architectural Style Craftsman
Level or Stories Three Or More
Structure Type Cement Siding,Stone
New Construction No
Construction Status Resale
Schools
Elementary Schools Ford
Middle Schools Durham
High Schools Harrison
Others
Senior Community no
Restrictions true
Tax ID 20022800360
Acceptable Financing Cash, Conventional, VA Loan
Listing Terms Cash, Conventional, VA Loan
Special Listing Condition None



