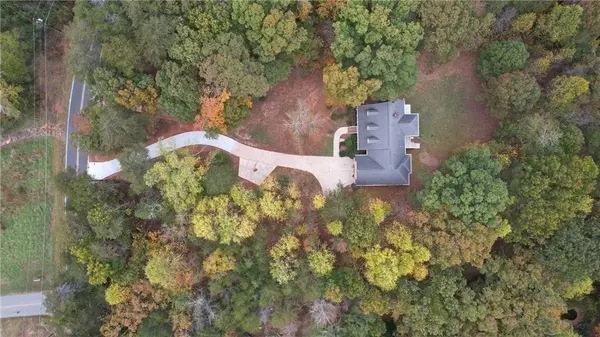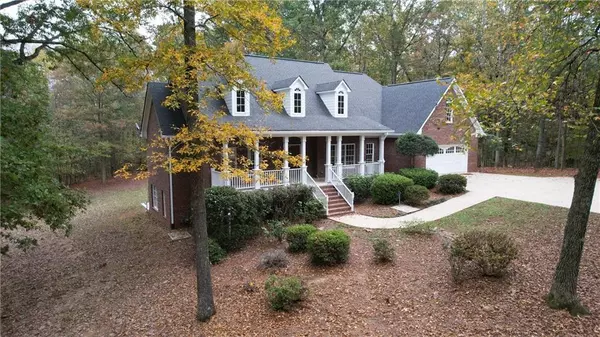
1630 Bettis Tribble Gap RD Cumming, GA 30040
4 Beds
3.5 Baths
4,671 SqFt
UPDATED:
11/07/2024 08:27 PM
Key Details
Property Type Single Family Home
Sub Type Single Family Residence
Listing Status Active
Purchase Type For Sale
Square Footage 4,671 sqft
Price per Sqft $209
Subdivision Na
MLS Listing ID 7482070
Style Craftsman,Ranch
Bedrooms 4
Full Baths 3
Half Baths 1
Construction Status Resale
HOA Y/N No
Originating Board First Multiple Listing Service
Year Built 2005
Annual Tax Amount $1,306
Tax Year 2023
Lot Size 0.920 Acres
Acres 0.92
Property Description
Location
State GA
County Forsyth
Lake Name None
Rooms
Bedroom Description Master on Main,Split Bedroom Plan,Studio
Other Rooms None
Basement Daylight, Exterior Entry, Finished, Finished Bath, Full, Walk-Out Access
Main Level Bedrooms 3
Dining Room Seats 12+, Separate Dining Room
Interior
Interior Features Double Vanity, Entrance Foyer, His and Hers Closets, Recessed Lighting, Tray Ceiling(s), Vaulted Ceiling(s), Walk-In Closet(s)
Heating Central, Natural Gas
Cooling Ceiling Fan(s), Central Air
Flooring Hardwood, Tile, Other
Fireplaces Number 2
Fireplaces Type Basement, Brick, Gas Starter, Living Room
Window Features Insulated Windows,Shutters
Appliance Dishwasher, Electric Cooktop, Electric Oven, Microwave, Refrigerator, Other
Laundry In Hall, Laundry Room, Sink
Exterior
Exterior Feature Private Entrance, Rain Gutters
Garage Garage, Garage Door Opener
Garage Spaces 2.0
Fence None
Pool None
Community Features Near Schools, Near Shopping, Near Trails/Greenway
Utilities Available Cable Available, Electricity Available, Natural Gas Available, Phone Available, Sewer Available, Underground Utilities, Water Available
Waterfront Description None
View Trees/Woods
Roof Type Shingle
Street Surface Asphalt
Accessibility None
Handicap Access None
Porch Covered
Private Pool false
Building
Lot Description Back Yard, Front Yard, Wooded
Story One and One Half
Foundation Concrete Perimeter
Sewer Public Sewer, Septic Tank
Water Public
Architectural Style Craftsman, Ranch
Level or Stories One and One Half
Structure Type Brick 4 Sides
New Construction No
Construction Status Resale
Schools
Elementary Schools Cumming
Middle Schools Otwell
High Schools Forsyth Central
Others
Senior Community no
Restrictions false
Tax ID C21 061
Special Listing Condition None







