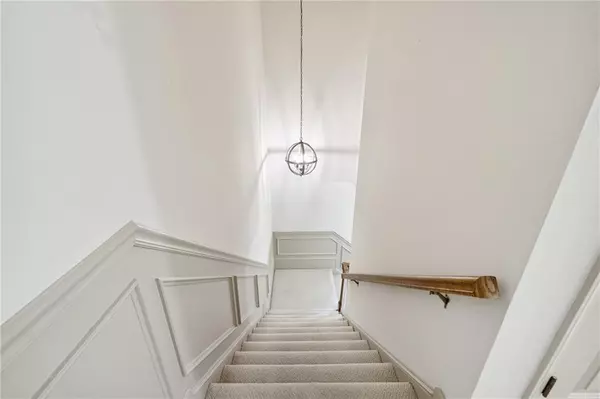5417 Trentham DR Dunwoody, GA 30338
3 Beds
4 Baths
2,789 SqFt
UPDATED:
01/07/2025 08:05 PM
Key Details
Property Type Townhouse
Sub Type Townhouse
Listing Status Active
Purchase Type For Sale
Square Footage 2,789 sqft
Price per Sqft $188
Subdivision Woodlands Townhomes
MLS Listing ID 7481857
Style Bungalow,Other
Bedrooms 3
Full Baths 4
Construction Status Resale
HOA Fees $540
HOA Y/N Yes
Originating Board First Multiple Listing Service
Year Built 1984
Annual Tax Amount $6,617
Tax Year 2023
Lot Size 1,742 Sqft
Acres 0.04
Property Description
With one of the community's largest floorplans, this residence features a spacious two-car garage, a rare covered outdoor living area, and a fully finished basement—ideal for multi-functional living. Inside, discover a warm and inviting main level, where a bright, open-concept living and dining area with custom built-ins flows into a unique glass-enclosed sunroom, perfect for year-round enjoyment. The kitchen has been thoughtfully expanded with added cabinetry, providing both style and function, while an adjacent breakfast nook offers the perfect spot for morning coffee. A first-floor guest bedroom with an attached full bath adds versatility to this level.
The second-floor primary suite is a true retreat, featuring a cozy fireplace, sitting area, double closets, and a private ensuite bath. A spacious third bedroom with its own bathroom and office nook completes the upper level, ideal for privacy and extra workspace.
Downstairs, the fully finished basement includes a versatile room with a Murphy bed, built-ins, and a full bath, offering endless options for guests, a home office, or a relaxation zone. Freshly painted and lovingly maintained, this home has been barely lived in as the seller was relocated for work purposes.
There is a DEEP FREEZER and REFRIGERATOR in the garage that will also pass with sale. robinsellsatlanta Instagram page for behind-the-scenes videos
Location
State GA
County Dekalb
Lake Name None
Rooms
Bedroom Description Oversized Master,Sitting Room,Split Bedroom Plan
Other Rooms None
Basement Exterior Entry, Finished, Finished Bath, Interior Entry
Main Level Bedrooms 1
Dining Room Open Concept, Seats 12+
Interior
Interior Features Crown Molding, Recessed Lighting
Heating Central, Natural Gas, Other
Cooling Ceiling Fan(s), Central Air, Multi Units, Zoned, Other
Flooring Carpet, Ceramic Tile, Hardwood
Fireplaces Number 2
Fireplaces Type Family Room, Master Bedroom
Window Features Bay Window(s)
Appliance Dishwasher, Disposal, Gas Cooktop, Gas Oven, Refrigerator
Laundry In Hall, Upper Level
Exterior
Exterior Feature Lighting, Private Entrance
Parking Features Garage
Garage Spaces 2.0
Fence None
Pool In Ground
Community Features None
Utilities Available Cable Available, Electricity Available, Natural Gas Available, Phone Available, Underground Utilities
Waterfront Description None
View Neighborhood
Roof Type Other
Street Surface Asphalt
Accessibility None
Handicap Access None
Porch Covered
Private Pool false
Building
Lot Description Cul-De-Sac, Landscaped, Other
Story Two
Foundation None
Sewer Public Sewer
Water Public
Architectural Style Bungalow, Other
Level or Stories Two
Structure Type Other
New Construction No
Construction Status Resale
Schools
Elementary Schools Vanderlyn
Middle Schools Peachtree
High Schools Dunwoody
Others
HOA Fee Include Maintenance Grounds,Water
Senior Community no
Restrictions true
Tax ID 18 373 13 021
Ownership Fee Simple
Financing no
Special Listing Condition None






