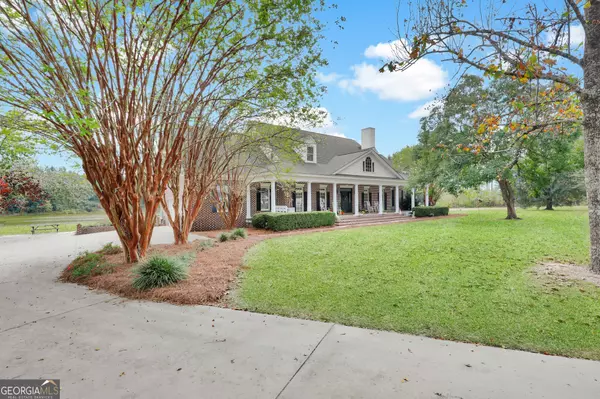
980 Bernard Smith RD Statesboro, GA 30461
4 Beds
4.5 Baths
4,815 SqFt
UPDATED:
Key Details
Property Type Single Family Home
Sub Type Single Family Residence
Listing Status Active
Purchase Type For Sale
Square Footage 4,815 sqft
Price per Sqft $290
Subdivision Johnston
MLS Listing ID 10406740
Style Brick 4 Side
Bedrooms 4
Full Baths 4
Half Baths 1
Construction Status Resale
HOA Y/N No
Year Built 1998
Annual Tax Amount $6,094
Tax Year 2023
Lot Size 26.220 Acres
Property Description
Location
State GA
County Bulloch
Rooms
Basement Crawl Space
Main Level Bedrooms 1
Interior
Interior Features Bookcases, Double Vanity, High Ceilings, Master On Main Level, Rear Stairs, Separate Shower, Soaking Tub, Tile Bath, Two Story Foyer, Vaulted Ceiling(s), Walk-In Closet(s)
Heating Central, Electric, Other
Cooling Ceiling Fan(s), Central Air
Flooring Carpet, Hardwood, Other, Pine, Tile
Fireplaces Number 2
Fireplaces Type Family Room, Living Room
Exterior
Parking Features Garage, Garage Door Opener, Off Street
Community Features None
Utilities Available Other
Waterfront Description Pond,Private,Swim Dock
Roof Type Composition
Building
Story Two
Sewer Septic Tank
Level or Stories Two
Construction Status Resale
Schools
Elementary Schools Bryant
Middle Schools William James
High Schools Statesboro







