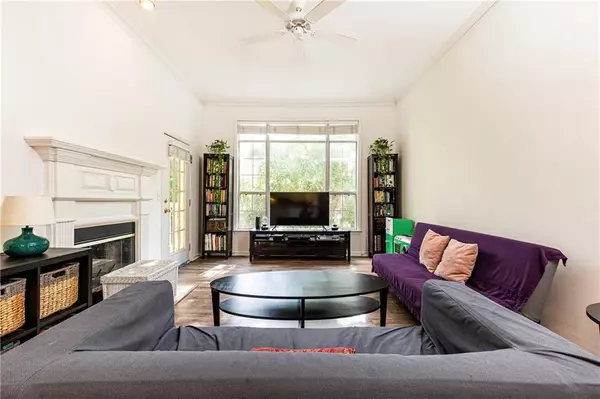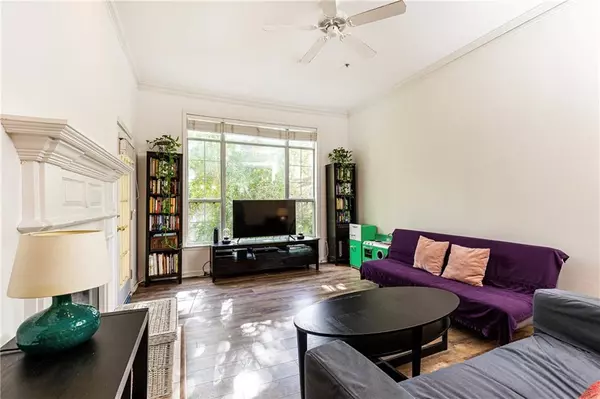
2400 Cumberland Pkwy #724 Atlanta, GA 30339
3 Beds
2 Baths
1,728 SqFt
UPDATED:
11/09/2024 08:52 PM
Key Details
Property Type Condo
Sub Type Condominium
Listing Status Active
Purchase Type For Sale
Square Footage 1,728 sqft
Price per Sqft $211
Subdivision Vinings Chase
MLS Listing ID 7480384
Style Traditional
Bedrooms 3
Full Baths 2
Construction Status Resale
HOA Y/N Yes
Originating Board First Multiple Listing Service
Year Built 1999
Annual Tax Amount $3,790
Tax Year 2023
Property Description
Step through a private entrance into this end unit, where an interior staircase adds a townhome vibe. Every room offers peaceful views of the natural surroundings. The family room features new flooring, a cozy fireplace, 10-foot smooth ceilings, and a floor-to-ceiling window that floods the space with natural light. A door open to a private balcony with tranquil wooded views.
The bright and open kitchen includes custom marble backsplash, under-cabinet and overhead lighting, pendant lighting, stainless-steel appliances, Corian countertops, a walk-in pantry, and a breakfast bar. The adjacent dining room is accented with chair rail molding and modern lighting.
The owner's suite is spacious, with new flooring and a walk-in closet. The owners bath features tile floors, a double marble vanity, a garden tub, a separate shower, beadboard accents, and custom mirrors. The second bedroom offers a large walk-in closet, while the third bedroom, also with new flooring, can serve as a home office. The second bathroom has been updated with new tile flooring.
Special highlights include new flooring throughout (except one bedroom), fresh paint, new appliances, upgraded lighting, smooth ceilings, a new HVAC system, a new hot water heater, and updated tile in the guest bathroom. There’s also a convenient laundry room in the hallway. The 2-car garage offers ample storage space.
Community amenities include a newly renovated fitness center, swimming pool, sun deck, gas grill, and cookout area. This gated community provides security and a peaceful, park-like setting, just a short drive to Vinings Jubilee, Home Depot Corporate, the Chattahoochee River, walking trails, major highways, Buckhead, Atlanta Airport, shopping, Smyrna Market Village, Silver Comet Trails, and only 2 miles from The Battery/Truist Park.
HOA fees include 500 MB high-speed internet, cable with HBO and Cinemax, water, pest control, landscaping, and trash. Low Cobb County taxes! Recent HOA Community improvements include roof replacements, parking lot resurfacing, high-security mailboxes, and upgrades to the gym and pool.
Location
State GA
County Cobb
Lake Name None
Rooms
Bedroom Description Split Bedroom Plan
Other Rooms None
Basement None
Main Level Bedrooms 3
Dining Room Separate Dining Room
Interior
Interior Features High Ceilings 9 ft Main, Walk-In Closet(s)
Heating Forced Air
Cooling Central Air, Electric
Flooring Carpet, Hardwood, Tile
Fireplaces Number 1
Fireplaces Type Factory Built, Family Room
Window Features Double Pane Windows
Appliance Dishwasher, Disposal, Electric Cooktop, Electric Range, Gas Water Heater, Microwave, Refrigerator
Laundry In Hall, Laundry Closet
Exterior
Exterior Feature Balcony
Parking Features Detached, Garage, Garage Door Opener
Garage Spaces 2.0
Fence None
Pool None
Community Features Fitness Center, Gated, Homeowners Assoc, Near Public Transport, Near Shopping, Near Trails/Greenway, Pool, Sidewalks, Street Lights
Utilities Available Cable Available, Electricity Available, Natural Gas Available, Phone Available, Sewer Available, Underground Utilities, Water Available
Waterfront Description None
View Trees/Woods
Roof Type Composition
Street Surface Asphalt
Accessibility None
Handicap Access None
Porch Deck
Private Pool false
Building
Lot Description Level, Zero Lot Line
Story Two
Foundation Concrete Perimeter
Sewer Public Sewer
Water Public
Architectural Style Traditional
Level or Stories Two
Structure Type Cement Siding,Stone
New Construction No
Construction Status Resale
Schools
Elementary Schools Teasley
Middle Schools Campbell
High Schools Campbell
Others
HOA Fee Include Cable TV,Maintenance Grounds,Maintenance Structure,Reserve Fund,Sewer,Termite,Trash,Water
Senior Community no
Restrictions true
Tax ID 17084000770
Ownership Condominium
Financing no
Special Listing Condition None







