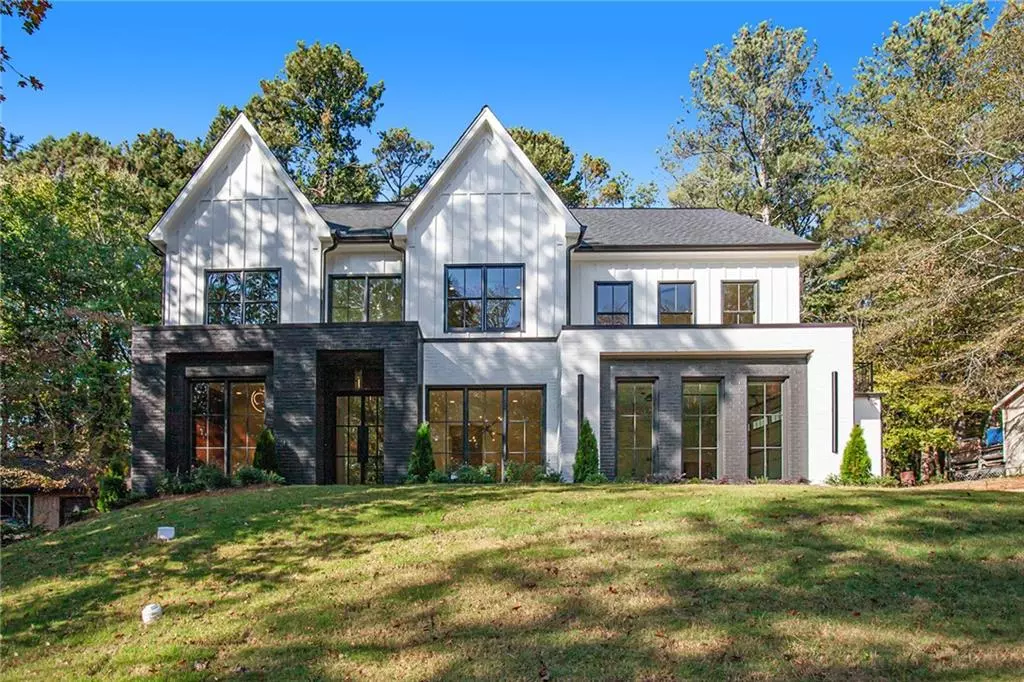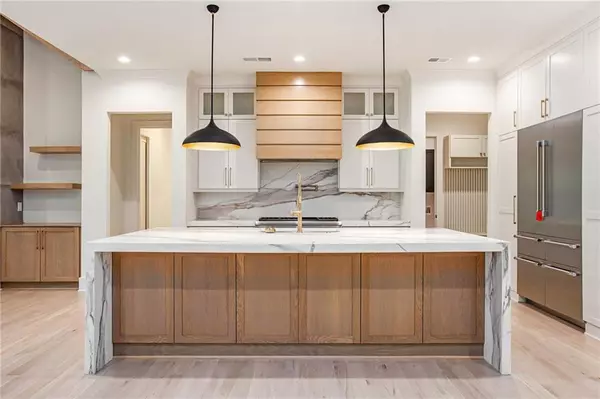
457 Jon Scott DR Alpharetta, GA 30009
5 Beds
5.5 Baths
0.39 Acres Lot
UPDATED:
11/13/2024 03:54 PM
Key Details
Property Type Single Family Home
Sub Type Single Family Residence
Listing Status Active
Purchase Type For Sale
Subdivision Alpha Park
MLS Listing ID 7479943
Style Contemporary,Traditional
Bedrooms 5
Full Baths 5
Half Baths 1
Construction Status New Construction
HOA Y/N No
Originating Board First Multiple Listing Service
Year Built 2024
Annual Tax Amount $1,004
Tax Year 2023
Lot Size 0.393 Acres
Acres 0.3926
Property Description
Location
State GA
County Fulton
Lake Name None
Rooms
Bedroom Description Master on Main,Oversized Master
Other Rooms None
Basement None
Main Level Bedrooms 1
Dining Room Butlers Pantry, Separate Dining Room
Interior
Interior Features Beamed Ceilings, Bookcases, Crown Molding, Disappearing Attic Stairs, Double Vanity, Entrance Foyer 2 Story, High Ceilings 9 ft Upper, High Ceilings 10 ft Main, Recessed Lighting, Vaulted Ceiling(s), Walk-In Closet(s), Wet Bar
Heating Baseboard, Natural Gas, Zoned
Cooling Ceiling Fan(s), Central Air, Electric, Zoned
Flooring Ceramic Tile, Hardwood
Fireplaces Number 4
Fireplaces Type Electric, Gas Starter, Great Room, Keeping Room, Master Bedroom, Outside
Window Features Double Pane Windows,Insulated Windows
Appliance Dishwasher, Disposal, Double Oven, Electric Oven, Gas Cooktop, Microwave, Range Hood, Refrigerator, Self Cleaning Oven
Laundry Laundry Room, Main Level, Mud Room, Sink
Exterior
Exterior Feature Private Yard, Rain Gutters
Parking Features Garage, Garage Door Opener, Garage Faces Side, Kitchen Level, Level Driveway
Garage Spaces 3.0
Fence None
Pool None
Community Features Near Public Transport, Near Schools, Near Shopping, Near Trails/Greenway, Street Lights
Utilities Available Cable Available, Electricity Available, Natural Gas Available, Phone Available, Sewer Available, Underground Utilities, Water Available
Waterfront Description None
View Trees/Woods
Roof Type Composition
Street Surface Asphalt,Paved
Accessibility None
Handicap Access None
Porch Covered, Front Porch, Patio
Private Pool false
Building
Lot Description Back Yard, Front Yard, Level, Private, Sprinklers In Front, Wooded
Story Two
Foundation Slab
Sewer Public Sewer
Water Public
Architectural Style Contemporary, Traditional
Level or Stories Two
Structure Type Brick,Cement Siding
New Construction No
Construction Status New Construction
Schools
Elementary Schools Manning Oaks
Middle Schools Northwestern
High Schools Milton - Fulton
Others
Senior Community no
Restrictions false
Tax ID 12 259106971028
Special Listing Condition None







