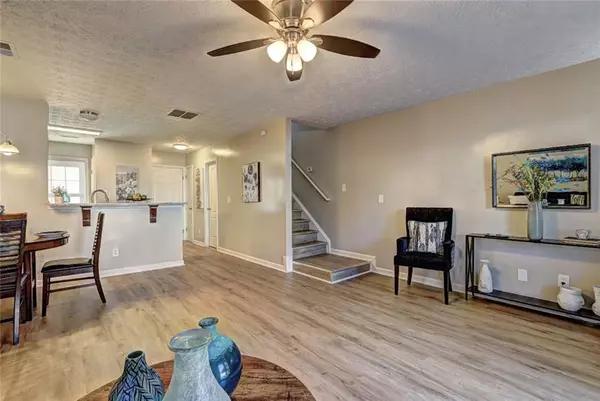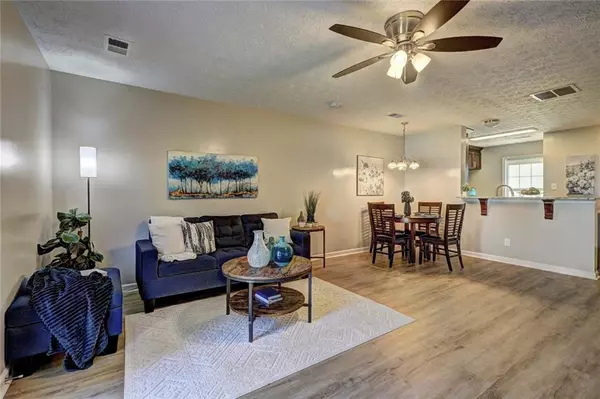
330 Quincy AVE Mcdonough, GA 30253
2 Beds
1.5 Baths
1,224 SqFt
UPDATED:
11/20/2024 08:37 AM
Key Details
Property Type Townhouse
Sub Type Townhouse
Listing Status Pending
Purchase Type For Sale
Square Footage 1,224 sqft
Price per Sqft $134
Subdivision The Greenes Townhomes
MLS Listing ID 7479717
Style Townhouse
Bedrooms 2
Full Baths 1
Half Baths 1
Construction Status Updated/Remodeled
HOA Fees $80
HOA Y/N Yes
Originating Board First Multiple Listing Service
Year Built 1986
Annual Tax Amount $1,284
Tax Year 2023
Lot Size 2,265 Sqft
Acres 0.052
Property Description
Step inside to discover a freshly painted interior and exterior, complemented by durable, new LVP flooring throughout. The kitchen is a true standout with new espresso shaker-style cabinets, granite countertops, and a breakfast bar that overlooks the main living area. Outfitted with sleek, new GE stainless steel appliances—including an electric range, microwave, and dishwasher—the kitchen is both functional and stylish. Added convenience comes with a pantry, updated bathrooms, and in-unit laundry, ready to house your stackable washer and dryer in the master bedroom closet.
The renovations extend to new windows in the kitchen, upper hallway, and front-facing bedroom, filling the home with natural light. Fresh window blinds, updated lighting, and ceiling fans in the main living and bedroom areas bring comfort and a polished finish to every space. Plus, a brand-new HVAC system keeps things efficient and cozy year-round.
Located minutes from I-75, this townhouse is ideally situated with easy access to schools, shopping, and dining options, making it perfect for those who want a blend of suburban peace and urban convenience.
Location
State GA
County Henry
Lake Name None
Rooms
Bedroom Description None
Other Rooms None
Basement None
Dining Room None
Interior
Interior Features Disappearing Attic Stairs, Low Flow Plumbing Fixtures
Heating Electric
Cooling Ceiling Fan(s), Central Air
Flooring Vinyl
Fireplaces Type None
Window Features None
Appliance Dishwasher, Electric Range, Microwave
Laundry Laundry Room, Upper Level
Exterior
Exterior Feature Other
Parking Features Assigned
Fence Privacy
Pool None
Community Features Other
Utilities Available Cable Available, Electricity Available, Phone Available, Sewer Available, Water Available
Waterfront Description None
View Other
Roof Type Composition
Street Surface Asphalt
Accessibility None
Handicap Access None
Porch Patio
Total Parking Spaces 2
Private Pool false
Building
Lot Description Front Yard
Story Two
Foundation Concrete Perimeter
Sewer Public Sewer
Water Public
Architectural Style Townhouse
Level or Stories Two
Structure Type Vinyl Siding
New Construction No
Construction Status Updated/Remodeled
Schools
Elementary Schools Oakland - Henry
Middle Schools Eagles Landing
High Schools Eagles Landing
Others
HOA Fee Include Maintenance Grounds,Trash
Senior Community no
Restrictions false
Tax ID 074B01039000
Ownership Other
Financing no
Special Listing Condition None







