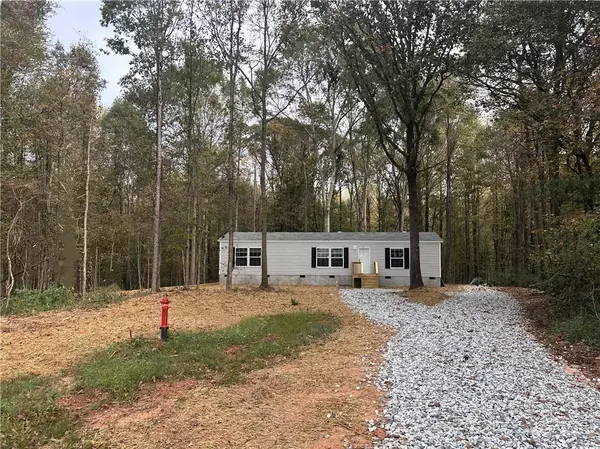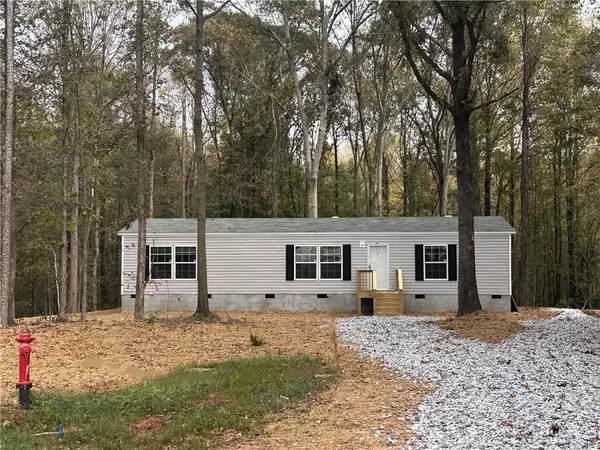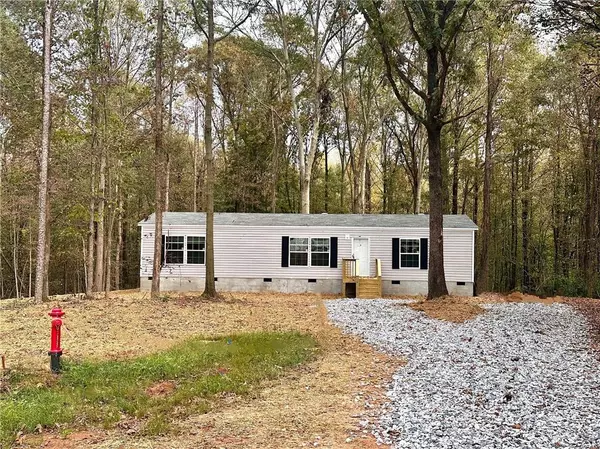
299 Deer Chase DR Canon, GA 30520
3 Beds
2 Baths
1,344 SqFt
UPDATED:
10/30/2024 02:47 PM
Key Details
Property Type Single Family Home
Sub Type Single Family Residence
Listing Status Active
Purchase Type For Sale
Square Footage 1,344 sqft
Price per Sqft $152
Subdivision Deer Chase
MLS Listing ID 7478840
Style Mobile,Ranch
Bedrooms 3
Full Baths 2
Construction Status New Construction
HOA Y/N No
Originating Board First Multiple Listing Service
Year Built 2024
Annual Tax Amount $1,617
Tax Year 2024
Lot Size 2.000 Acres
Acres 2.0
Property Description
Location
State GA
County Hart
Lake Name None
Rooms
Bedroom Description Master on Main,Split Bedroom Plan
Other Rooms None
Basement None
Main Level Bedrooms 3
Dining Room Open Concept
Interior
Interior Features Open Floorplan, Other
Heating Central, Heat Pump
Cooling Central Air, Heat Pump
Flooring Laminate
Fireplaces Type None
Window Features Double Pane Windows,Insulated Windows
Appliance Dishwasher, Electric Range, Electric Water Heater, Refrigerator
Laundry Electric Dryer Hookup, Mud Room
Exterior
Exterior Feature Private Yard
Garage Parking Pad
Fence None
Pool None
Community Features Airport/Runway, Park
Utilities Available Electricity Available, Underground Utilities, Water Available
Waterfront Description None
View Trees/Woods
Roof Type Composition
Street Surface Gravel
Accessibility None
Handicap Access None
Porch Deck, Front Porch
Total Parking Spaces 2
Private Pool false
Building
Lot Description Back Yard, Creek On Lot, Front Yard, Private, Wooded
Story One
Foundation Block, Pillar/Post/Pier, Raised
Sewer Septic Tank
Water Public
Architectural Style Mobile, Ranch
Level or Stories One
Structure Type Block,Stucco,Vinyl Siding
New Construction No
Construction Status New Construction
Schools
Elementary Schools North Hart
Middle Schools Hart County
High Schools Hart County
Others
Senior Community no
Restrictions false
Ownership Fee Simple
Financing no
Special Listing Condition None







