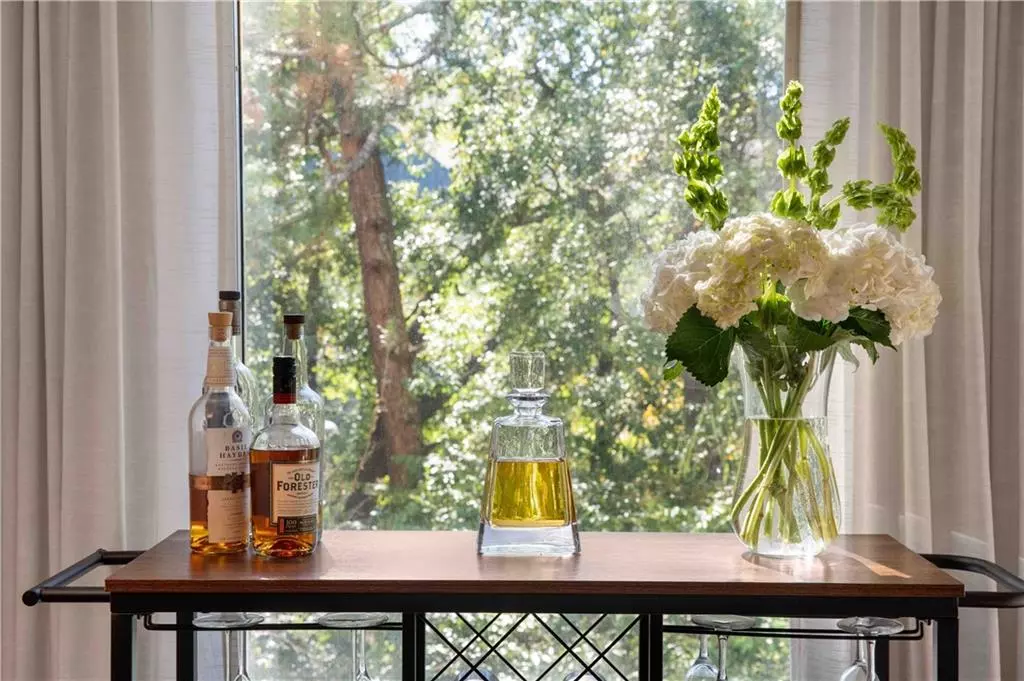
1 Biscayne DR NW #306 Atlanta, GA 30309
1 Bed
1 Bath
750 SqFt
UPDATED:
11/17/2024 11:03 AM
Key Details
Property Type Condo
Sub Type Condominium
Listing Status Active
Purchase Type For Sale
Square Footage 750 sqft
Price per Sqft $300
Subdivision Terraces At Peachtree
MLS Listing ID 7475319
Style High Rise (6 or more stories)
Bedrooms 1
Full Baths 1
Construction Status Resale
HOA Fees $357
HOA Y/N Yes
Originating Board First Multiple Listing Service
Year Built 1997
Annual Tax Amount $1,949
Tax Year 2024
Property Description
Location
State GA
County Fulton
Lake Name None
Rooms
Bedroom Description Master on Main
Other Rooms None
Basement None
Main Level Bedrooms 1
Dining Room None
Interior
Interior Features Entrance Foyer, High Ceilings 9 ft Main
Heating Central, Forced Air
Cooling Central Air
Flooring Carpet, Hardwood, Tile
Fireplaces Type None
Window Features Double Pane Windows,Insulated Windows
Appliance Dishwasher, Disposal, Dryer, Electric Range, Electric Water Heater, Microwave, Refrigerator, Washer
Laundry In Kitchen, Main Level
Exterior
Exterior Feature Balcony
Garage Assigned, Garage, Parking Lot
Garage Spaces 1.0
Fence None
Pool Gunite, In Ground
Community Features Fitness Center, Gated, Homeowners Assoc, Near Beltline, Near Public Transport, Near Schools, Near Shopping, Pool
Utilities Available Cable Available, Electricity Available, Sewer Available, Water Available
Waterfront Description None
View City, Trees/Woods
Roof Type Composition
Street Surface Asphalt
Accessibility Central Living Area, Accessible Elevator Installed
Handicap Access Central Living Area, Accessible Elevator Installed
Porch Covered, Terrace
Total Parking Spaces 1
Private Pool false
Building
Lot Description Other
Story One
Foundation Pillar/Post/Pier
Sewer Public Sewer
Water Public
Architectural Style High Rise (6 or more stories)
Level or Stories One
Structure Type Stucco
New Construction No
Construction Status Resale
Schools
Elementary Schools E. Rivers
Middle Schools Willis A. Sutton
High Schools North Atlanta
Others
HOA Fee Include Maintenance Grounds,Maintenance Structure,Reserve Fund,Sewer,Swim,Trash,Water
Senior Community no
Restrictions true
Tax ID 17 011100052084
Ownership Condominium
Financing no
Special Listing Condition None







