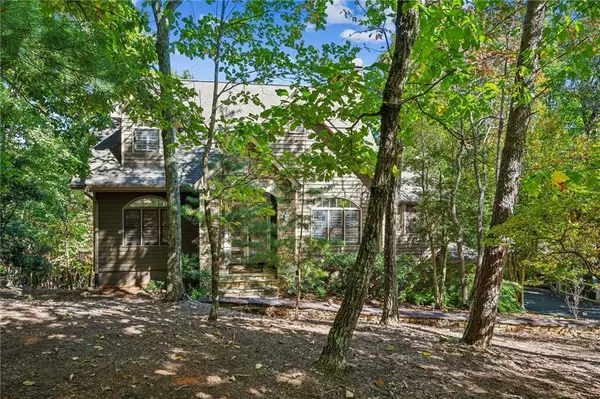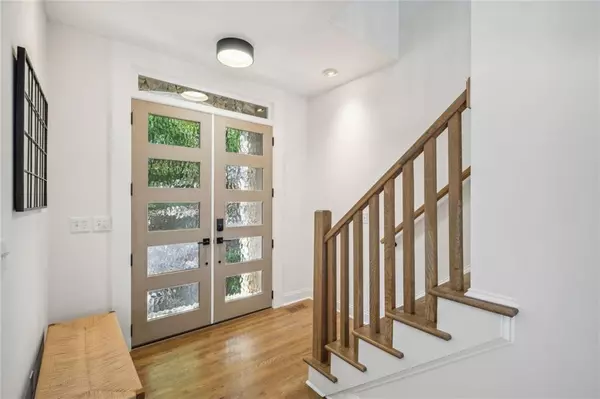
106 Mcelroy Mountain DR Big Canoe, GA 30143
3 Beds
3 Baths
2,489 SqFt
UPDATED:
11/23/2024 02:01 AM
Key Details
Property Type Single Family Home
Sub Type Single Family Residence
Listing Status Pending
Purchase Type For Sale
Square Footage 2,489 sqft
Price per Sqft $305
Subdivision Big Canoe
MLS Listing ID 7477810
Style Craftsman
Bedrooms 3
Full Baths 3
Construction Status Updated/Remodeled
HOA Fees $381
HOA Y/N Yes
Originating Board First Multiple Listing Service
Year Built 1996
Annual Tax Amount $2,906
Tax Year 2023
Lot Size 1.220 Acres
Acres 1.22
Property Description
As you step into this light and airy home, you'll immediately appreciate the thoughtful, clean design that welcomes you in. A stunning two-story fireplace in the great room serves as a cozy centerpiece, perfect for relaxing with a book or enjoying your favorite beverage. The adjacent book nook adds charm, while the sleek, fully stocked kitchen ensures you’re ready to cook with the finest dishes and cookware. An EZ-Breeze porch opens to a new deck with expansive mountain views that can be enhanced with additional vista-pruning, creating an ideal space for morning coffee by the fire. Off the family room, a cozy sunroom (not included in the square footage) invites you for a peaceful afternoon nap.
The main floor also features a guest room and a newly renovated bath. Upstairs, the office loft with a catwalk overlooking the family room adds a touch of elegance. The spacious primary suite includes a wall of built-in cabinets and a private deck to enjoy the sunrise. The ensuite bath offers a cedar walk-in closet, a frameless shower, and a soaking tub for ultimate relaxation.
On the terrace level, a media room with a built-in Murphy bed provides additional sleeping accommodations, complemented by a guest room, full bath, and a wet bar with a new refrigerator. The spacious laundry room offers extra storage, and the garage is equipped with a NEMA 14-50 outlet for electric car charging.
This move-in-ready home is truly exceptional, featuring quality furniture, linens, and kitchenware, so you can settle in immediately. Don’t miss out on this serene retreat—schedule your viewing today!
If your agent is not able to show this home to you, no worries. I am happy to show my listings without a penalty to your agent. Buyer to verify all information and dimensions deemed important. A mandatory $4,000 Capital Contribution fee paid by the purchaser to the Big Canoe Property Owners' Association is due at closing.
Location
State GA
County Pickens
Lake Name None
Rooms
Bedroom Description None
Other Rooms None
Basement Driveway Access, Exterior Entry, Finished, Finished Bath, Full, Interior Entry
Main Level Bedrooms 1
Dining Room Open Concept
Interior
Interior Features Bookcases, Double Vanity, His and Hers Closets, Recessed Lighting, Track Lighting, Vaulted Ceiling(s), Walk-In Closet(s), Wet Bar
Heating Forced Air, Heat Pump, Propane, Zoned
Cooling Ceiling Fan(s), Central Air
Flooring Ceramic Tile, Luxury Vinyl, Wood
Fireplaces Number 2
Fireplaces Type Family Room, Gas Log, Other Room
Window Features Insulated Windows,Plantation Shutters,Skylight(s)
Appliance Dishwasher, Dryer, Electric Cooktop, Electric Oven, Microwave, Range Hood, Refrigerator, Self Cleaning Oven, Washer
Laundry In Basement, Laundry Room
Exterior
Exterior Feature Gas Grill, Private Yard
Parking Features Drive Under Main Level, Garage, Garage Door Opener, Garage Faces Side, Electric Vehicle Charging Station(s)
Garage Spaces 1.0
Fence None
Pool None
Community Features Clubhouse, Dog Park, Fishing, Fitness Center, Gated, Golf, Homeowners Assoc, Marina, Near Trails/Greenway, Pickleball, Playground, Pool
Utilities Available Cable Available, Electricity Available, Underground Utilities, Water Available
Waterfront Description None
View Mountain(s)
Roof Type Composition
Street Surface Paved
Accessibility None
Handicap Access None
Porch Deck, Rear Porch, Screened
Total Parking Spaces 2
Private Pool false
Building
Lot Description Back Yard, Front Yard, Mountain Frontage, Sloped, Wooded
Story Three Or More
Foundation Concrete Perimeter
Sewer Septic Tank
Water Public
Architectural Style Craftsman
Level or Stories Three Or More
Structure Type Cedar,Stone
New Construction No
Construction Status Updated/Remodeled
Schools
Elementary Schools Tate
Middle Schools Jasper
High Schools Pickens
Others
HOA Fee Include Reserve Fund
Senior Community no
Restrictions false
Tax ID 047B 032
Special Listing Condition None







