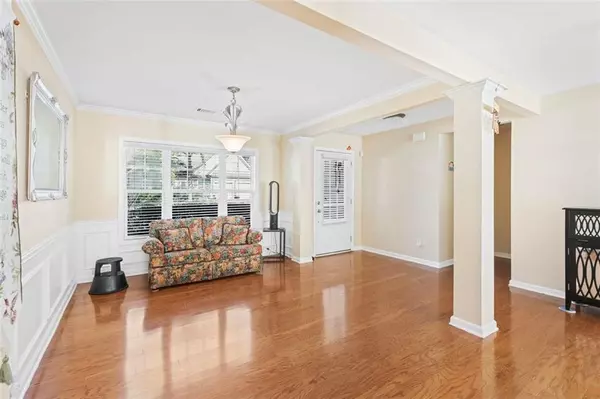
2630 WOODFORD LN Buford, GA 30519
4 Beds
2 Baths
2,000 SqFt
UPDATED:
11/06/2024 03:00 PM
Key Details
Property Type Single Family Home
Sub Type Single Family Residence
Listing Status Pending
Purchase Type For Sale
Square Footage 2,000 sqft
Price per Sqft $207
Subdivision Mill Crk Plantation
MLS Listing ID 7475552
Style Ranch
Bedrooms 4
Full Baths 2
Construction Status Resale
HOA Fees $700
HOA Y/N Yes
Originating Board First Multiple Listing Service
Year Built 2005
Annual Tax Amount $3,671
Tax Year 2023
Lot Size 8,276 Sqft
Acres 0.19
Property Description
This home is packed with upgrades, including a new water heater, an upgraded 4-ton AC, and a new furnace, ensuring comfort and efficiency year-round. The state-of-the-art security system, with 6 cameras and DVR backup, adds an extra layer of protection. Millcreek Plantation also offers fantastic amenities like tennis courts, a clubhouse, and a sparkling pool—everything you need for a vibrant and active lifestyle. Ready to be filled with love and laughter, this home is a perfect reflection of your success.
Location
State GA
County Gwinnett
Lake Name None
Rooms
Bedroom Description Master on Main
Other Rooms None
Basement None
Main Level Bedrooms 3
Dining Room Open Concept
Interior
Interior Features Double Vanity, Walk-In Closet(s)
Heating Central
Cooling Central Air
Flooring Hardwood
Fireplaces Number 1
Fireplaces Type Electric
Window Features Insulated Windows
Appliance Dishwasher, Dryer, Refrigerator, Gas Range, Microwave, Washer
Laundry Laundry Room, Main Level
Exterior
Exterior Feature Tennis Court(s)
Garage Garage, Garage Faces Side, Attached
Garage Spaces 2.0
Fence Back Yard, Fenced, Wood
Pool In Ground
Community Features Clubhouse, Country Club, Homeowners Assoc, Near Trails/Greenway, Playground, Pool, Sidewalks, Tennis Court(s), Near Shopping, Near Schools
Utilities Available Electricity Available, Cable Available, Phone Available, Water Available, Sewer Available
Waterfront Description None
Roof Type Composition
Street Surface Concrete
Accessibility Central Living Area, Accessible Entrance
Handicap Access Central Living Area, Accessible Entrance
Porch Patio
Total Parking Spaces 2
Private Pool false
Building
Lot Description Corner Lot
Story One and One Half
Foundation Slab
Sewer Public Sewer
Water Public
Architectural Style Ranch
Level or Stories One and One Half
Structure Type Brick Front,Vinyl Siding
New Construction No
Construction Status Resale
Schools
Elementary Schools Freeman'S Mill
Middle Schools Twin Rivers
High Schools Mountain View
Others
HOA Fee Include Tennis,Swim,Maintenance Structure,Maintenance Grounds
Senior Community no
Restrictions false
Tax ID R7136 195
Ownership Fee Simple
Acceptable Financing Cash, Conventional, FHA, VA Loan, USDA Loan
Listing Terms Cash, Conventional, FHA, VA Loan, USDA Loan
Special Listing Condition None







