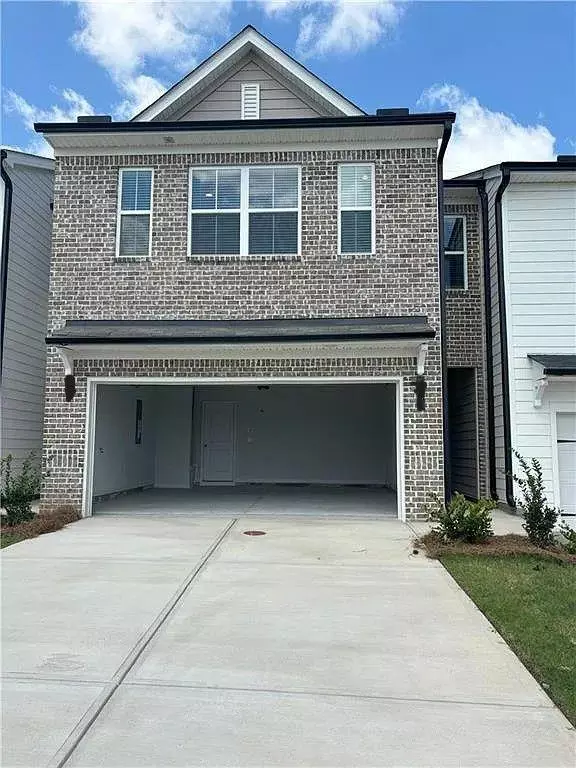
86 Toter TRCE Dawsonville, GA 30534
3 Beds
2.5 Baths
1,842 SqFt
UPDATED:
11/09/2024 12:29 AM
Key Details
Property Type Townhouse
Sub Type Townhouse
Listing Status Active
Purchase Type For Rent
Square Footage 1,842 sqft
Subdivision Crosby Square
MLS Listing ID 7472475
Style Townhouse
Bedrooms 3
Full Baths 2
Half Baths 1
HOA Y/N No
Originating Board First Multiple Listing Service
Year Built 2024
Available Date 2024-10-18
Lot Size 8,712 Sqft
Acres 0.2
Property Description
Lease this BRAND NEW, never-lived-in 3-bedroom, 2.5 bath townhome in Crosby Square by Century Communities in Dawsonville!
This stunning Sawnee floorplan offers a modern open concept with a spacious kitchen island overlooking the great room, complete with a floor-to-ceiling fireplace. The kitchen features painted white cabinets, granite countertops, and a full tile backsplash.
The main level, bathrooms, and laundry room are outfitted with luxury vinyl plank flooring for a sleek and durable finish. The primary suite boasts a walk-in closet and a private bath with a large walk-in shower and linen closet. You'll also love the oversized laundry room conveniently located upstairs near the bedrooms.
Crosby Square offers fantastic community amenities, including a large pool, cabana, sidewalks, and streetlights, and it’s located within walking distance of shopping, entertainment and 400.
Please use the following link to apply for this home: www.avail.co/apply/VHwaN0A.
Location
State GA
County Dawson
Lake Name None
Rooms
Bedroom Description Split Bedroom Plan
Other Rooms None
Basement None
Dining Room Open Concept
Interior
Interior Features High Ceilings 9 ft Main, High Ceilings 9 ft Upper, High Speed Internet, Recessed Lighting, Walk-In Closet(s)
Heating Forced Air, Central
Cooling Central Air
Flooring Carpet, Other
Fireplaces Number 1
Fireplaces Type Electric, Great Room
Window Features Double Pane Windows,Insulated Windows
Appliance Dishwasher, Disposal, Microwave
Laundry In Hall, Upper Level
Exterior
Exterior Feature Lighting, Rain Gutters
Parking Features Attached, Garage Door Opener, Garage, Garage Faces Front
Garage Spaces 2.0
Fence None
Pool None
Community Features Homeowners Assoc, Pool, Near Schools, Near Shopping
Utilities Available Cable Available, Electricity Available, Phone Available, Sewer Available
Waterfront Description None
View Other
Roof Type Composition
Street Surface Asphalt
Accessibility None
Handicap Access None
Porch Patio
Total Parking Spaces 2
Private Pool false
Building
Lot Description Back Yard, Cleared, Corner Lot, Landscaped, Level
Story Two
Architectural Style Townhouse
Level or Stories Two
Structure Type Brick Front,HardiPlank Type
New Construction No
Schools
Elementary Schools Blacks Mill
Middle Schools Dawson County
High Schools Dawson County
Others
Senior Community no







