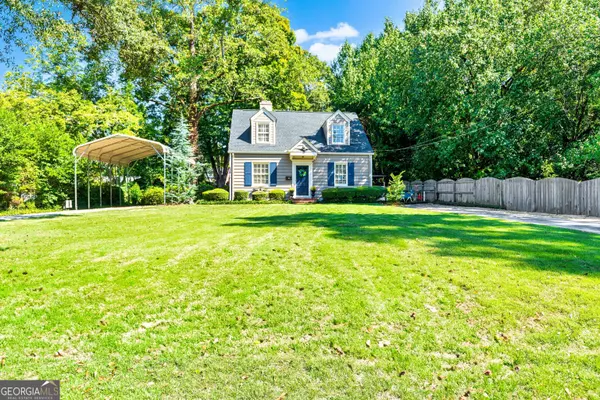
712 Woodland DR Griffin, GA 30224
4 Beds
2 Baths
2,016 SqFt
UPDATED:
Key Details
Property Type Single Family Home
Sub Type Single Family Residence
Listing Status Under Contract
Purchase Type For Sale
Square Footage 2,016 sqft
Price per Sqft $158
Subdivision Forest Hills
MLS Listing ID 10393662
Style Cape Cod
Bedrooms 4
Full Baths 2
Construction Status Resale
HOA Y/N No
Year Built 1938
Annual Tax Amount $3,382
Tax Year 2023
Lot Size 0.380 Acres
Property Description
Location
State GA
County Spalding
Rooms
Basement Interior Entry, Unfinished
Main Level Bedrooms 1
Interior
Interior Features Bookcases, High Ceilings, Separate Shower, Tile Bath
Heating Central, Forced Air, Natural Gas
Cooling Ceiling Fan(s), Central Air, Electric
Flooring Hardwood
Fireplaces Number 1
Fireplaces Type Living Room
Exterior
Parking Features Carport, Guest, RV/Boat Parking
Fence Back Yard
Community Features Street Lights, Walk To Schools, Walk To Shopping
Utilities Available Electricity Available, High Speed Internet, Natural Gas Available, Sewer Connected, Water Available
Roof Type Composition
Building
Story Two
Sewer Public Sewer
Level or Stories Two
Construction Status Resale
Schools
Elementary Schools Crescent Road
Middle Schools Rehoboth Road
High Schools Spalding







