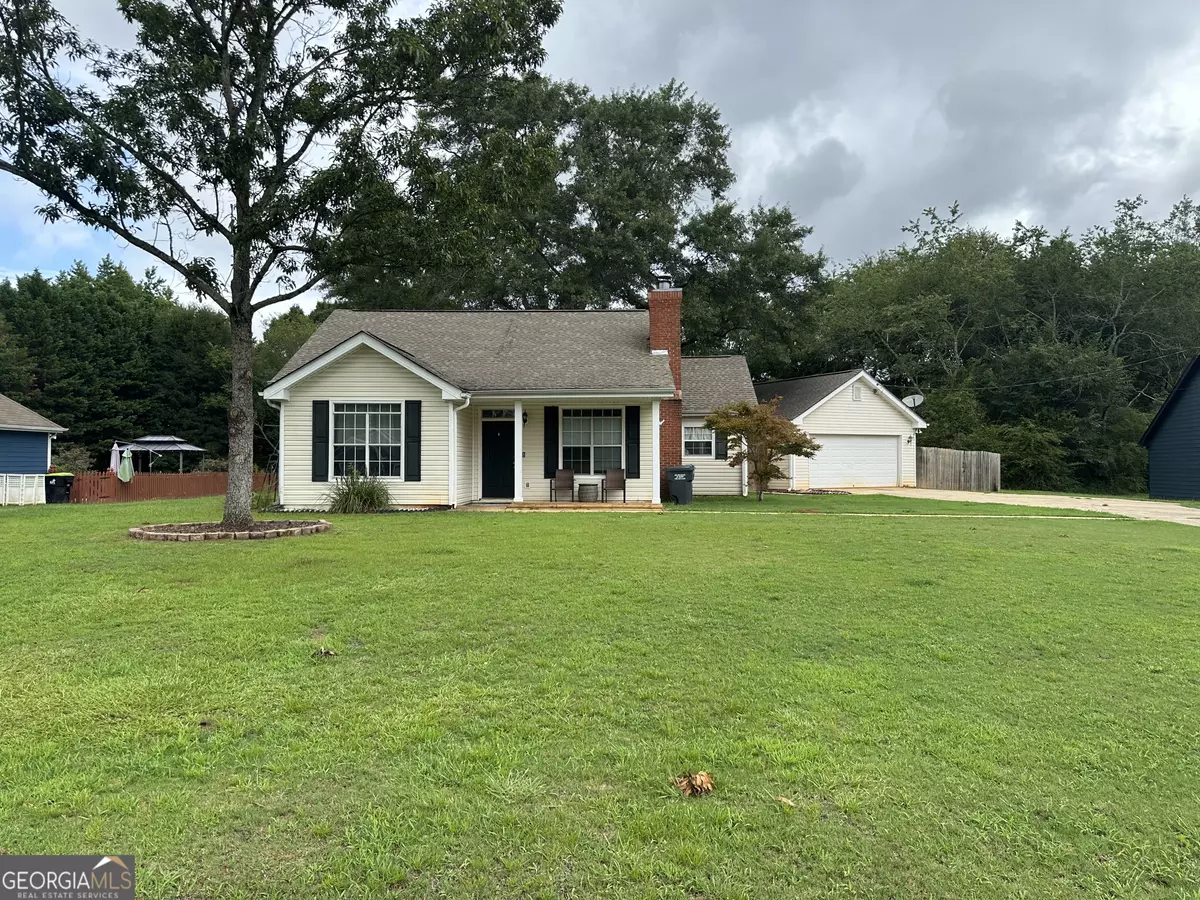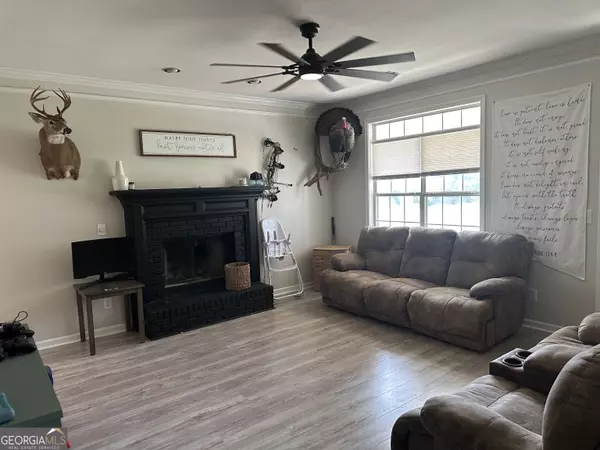
55 Ashton CT Covington, GA 30016
3 Beds
2 Baths
1,398 SqFt
UPDATED:
Key Details
Property Type Single Family Home
Sub Type Single Family Residence
Listing Status Active
Purchase Type For Sale
Square Footage 1,398 sqft
Price per Sqft $196
Subdivision Ashton Manor
MLS Listing ID 10392366
Style Ranch
Bedrooms 3
Full Baths 2
Construction Status Resale
HOA Y/N No
Year Built 1995
Annual Tax Amount $2,022
Tax Year 2023
Lot Size 0.580 Acres
Property Description
Location
State GA
County Newton
Rooms
Basement None
Main Level Bedrooms 3
Interior
Interior Features Pulldown Attic Stairs, Separate Shower, Soaking Tub, Tray Ceiling(s), Vaulted Ceiling(s), Walk-In Closet(s)
Heating Electric
Cooling Electric
Flooring Laminate, Vinyl
Fireplaces Number 1
Fireplaces Type Family Room
Exterior
Parking Features Off Street, Parking Pad
Fence Back Yard, Privacy, Wood
Community Features Street Lights
Utilities Available Natural Gas Available, Sewer Connected
Roof Type Composition
Building
Story One
Sewer Septic Tank
Level or Stories One
Construction Status Resale
Schools
Elementary Schools Oak Hill
Middle Schools Veterans Memorial
High Schools Alcovy
Others
Acceptable Financing Cash, Conventional, FHA, VA Loan
Listing Terms Cash, Conventional, FHA, VA Loan
Special Listing Condition Agent/Seller Relationship, As Is







