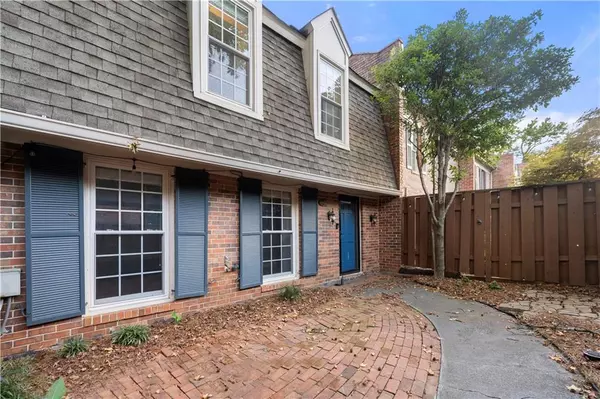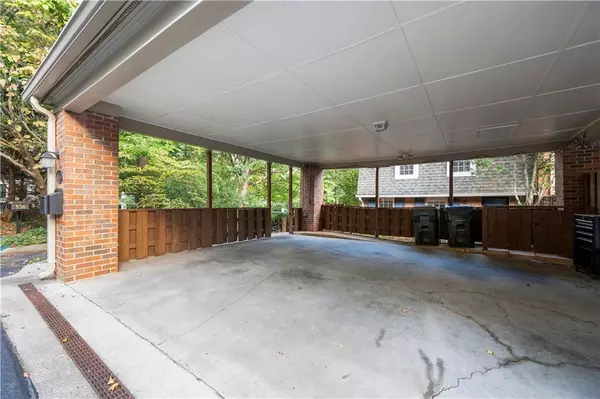
463 The North Chace Atlanta, GA 30328
4 Beds
3.5 Baths
2,664 SqFt
UPDATED:
11/15/2024 01:47 PM
Key Details
Property Type Townhouse
Sub Type Townhouse
Listing Status Active
Purchase Type For Sale
Square Footage 2,664 sqft
Price per Sqft $187
Subdivision Autumn Chace
MLS Listing ID 7466642
Style French Provincial,Townhouse,Traditional
Bedrooms 4
Full Baths 3
Half Baths 1
Construction Status Resale
HOA Fees $525
HOA Y/N Yes
Originating Board First Multiple Listing Service
Year Built 1979
Annual Tax Amount $4,809
Tax Year 2023
Lot Size 2,064 Sqft
Acres 0.0474
Property Description
Location
State GA
County Fulton
Lake Name None
Rooms
Bedroom Description Oversized Master,Other
Other Rooms None
Basement Daylight, Finished, Finished Bath, Full
Dining Room Open Concept
Interior
Interior Features Bookcases, Disappearing Attic Stairs, Entrance Foyer, High Ceilings 9 ft Main, Walk-In Closet(s)
Heating Central
Cooling Ceiling Fan(s), Central Air, Zoned
Flooring Carpet, Tile, Other
Fireplaces Number 2
Fireplaces Type Basement, Factory Built, Family Room
Window Features Insulated Windows
Appliance Dishwasher, Disposal, Dryer, Electric Cooktop, Electric Oven, Electric Range, Electric Water Heater, Microwave, Refrigerator, Self Cleaning Oven, Washer
Laundry In Hall, Laundry Room
Exterior
Exterior Feature Courtyard, Private Entrance, Private Yard
Parking Features Carport
Fence Back Yard, Front Yard
Pool None
Community Features Clubhouse, Homeowners Assoc, Near Schools, Near Shopping, Near Trails/Greenway, Pool, Street Lights
Utilities Available Cable Available, Electricity Available, Phone Available, Sewer Available, Underground Utilities, Water Available
Waterfront Description None
View Other
Roof Type Composition
Street Surface Paved
Accessibility None
Handicap Access None
Porch None
Private Pool false
Building
Lot Description Landscaped, Private
Story Two
Foundation See Remarks
Sewer Public Sewer
Water Public
Architectural Style French Provincial, Townhouse, Traditional
Level or Stories Two
Structure Type Brick 3 Sides
New Construction No
Construction Status Resale
Schools
Elementary Schools High Point
Middle Schools Ridgeview Charter
High Schools Riverwood International Charter
Others
HOA Fee Include Cable TV,Insurance,Maintenance Grounds,Pest Control,Sewer,Swim,Termite,Tennis,Trash,Water
Senior Community no
Restrictions true
Tax ID 17 003600060212
Ownership Fee Simple
Financing no
Special Listing Condition None







