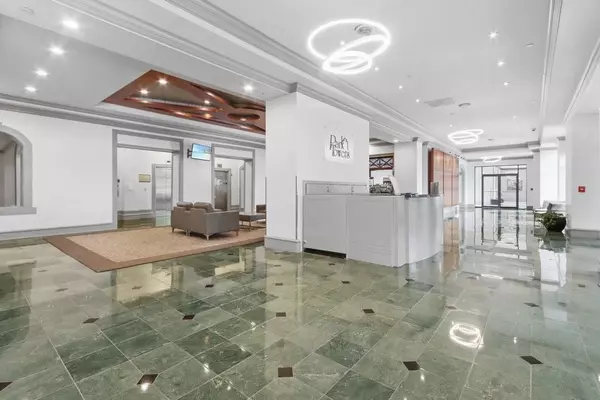
795 Hammond DR #709 Atlanta, GA 30328
1 Bed
1 Bath
536 SqFt
UPDATED:
11/17/2024 09:08 PM
Key Details
Property Type Condo
Sub Type Condominium
Listing Status Active
Purchase Type For Sale
Square Footage 536 sqft
Price per Sqft $296
Subdivision Park Towers
MLS Listing ID 7461779
Style Contemporary,High Rise (6 or more stories)
Bedrooms 1
Full Baths 1
Construction Status Resale
HOA Fees $348
HOA Y/N Yes
Originating Board First Multiple Listing Service
Year Built 1990
Annual Tax Amount $1,907
Tax Year 2023
Lot Size 535 Sqft
Acres 0.0123
Property Description
This bright and welcoming high-rise located in the heart of Sandy Springs, just moments from the iconic King and Queen Towers. Offering the best value in Atlanta, this updated condo features a seamless flow from the open living and dining area to the bedroom with ensuite bath and walk-in closet.
Step out onto your private balcony for serene views of Hammond Park’s sports fields, tennis and pickleball courts, playgrounds, and the city skyline.
Residents enjoy exclusive access to Park Towers’ and The Eva’s resort-style amenities, including 24-hour concierge service, multiple fitness centers, a resort-style pool with cabanas, a sun deck and lounge, club room, dog park, on-site dry cleaning, outdoor grilling areas, a fire pit, and an executive business center.
The unit includes an in-unit washer and dryer, a rare feature in the building, as well as a covered deeded parking space and a storage unit.
Conventional-loan and FHA-loan approved community. Sandy Springs offers a wide array of shopping, dining, and entertainment options. With easy access to Perimeter Mall, MARTA, GA-400, and I-285, just minutes from CHOA, Emory St. Joseph’s and Northside Hospitals, this prime location brings the best of Atlanta right to your doorstep. Tour today.
Location
State GA
County Fulton
Lake Name None
Rooms
Bedroom Description Master on Main
Other Rooms None
Basement None
Main Level Bedrooms 1
Dining Room None
Interior
Interior Features Elevator, High Speed Internet, Walk-In Closet(s)
Heating Electric
Cooling Ceiling Fan(s)
Flooring Carpet, Hardwood
Fireplaces Type None
Window Features Insulated Windows
Appliance Dishwasher, Disposal, Electric Oven, Electric Water Heater, Microwave, Refrigerator, Self Cleaning Oven
Laundry In Hall
Exterior
Exterior Feature Balcony, Other
Parking Features Covered, Garage
Garage Spaces 1.0
Fence None
Pool None
Community Features Clubhouse, Fitness Center, Homeowners Assoc, Pool, Tennis Court(s)
Utilities Available Cable Available, Electricity Available
Waterfront Description None
View City
Roof Type Composition
Street Surface Asphalt
Accessibility None
Handicap Access None
Porch Deck
Private Pool false
Building
Lot Description Level
Story One
Foundation None
Sewer Public Sewer
Water Public
Architectural Style Contemporary, High Rise (6 or more stories)
Level or Stories One
Structure Type Stucco
New Construction No
Construction Status Resale
Schools
Elementary Schools High Point
Middle Schools Ridgeview Charter
High Schools Riverwood International Charter
Others
HOA Fee Include Door person,Maintenance Grounds,Maintenance Structure,Pest Control,Receptionist,Reserve Fund,Security,Sewer,Swim,Termite,Trash
Senior Community no
Restrictions true
Tax ID 17 0037 LL1331
Ownership Condominium
Acceptable Financing Assumable, FHA
Listing Terms Assumable, FHA
Financing yes
Special Listing Condition None







