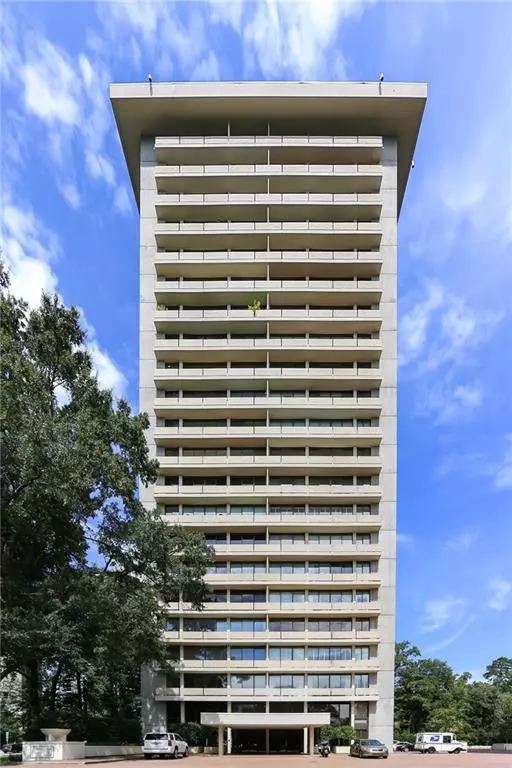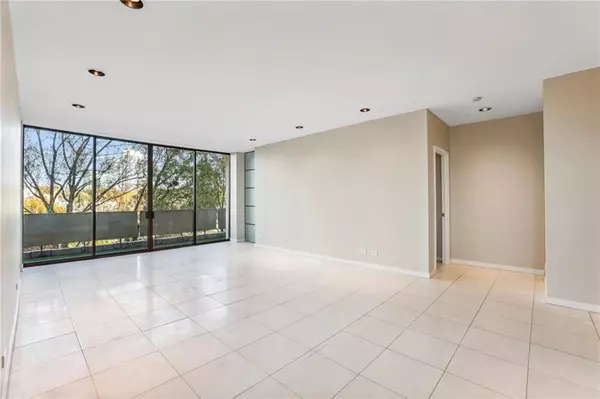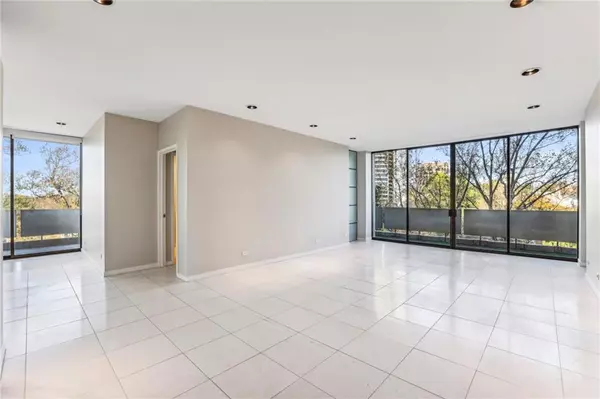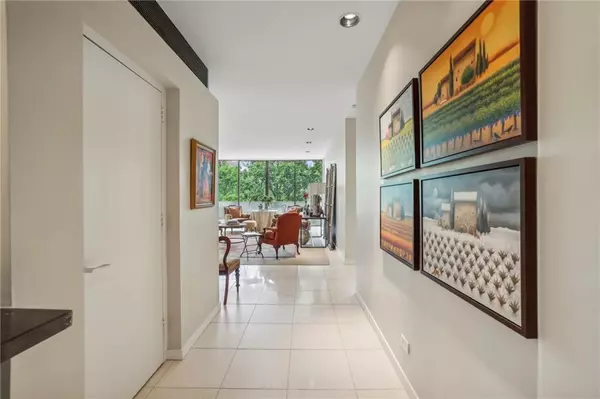
2575 Peachtree RD NE ##10D Atlanta, GA 30305
2 Beds
2 Baths
1,594 SqFt
UPDATED:
11/26/2024 09:06 PM
Key Details
Property Type Condo
Sub Type Condominium
Listing Status Active
Purchase Type For Sale
Square Footage 1,594 sqft
Price per Sqft $394
Subdivision Plaza Towers
MLS Listing ID 7459678
Style Contemporary,High Rise (6 or more stories),Modern
Bedrooms 2
Full Baths 2
Construction Status Resale
HOA Fees $1,537
HOA Y/N Yes
Originating Board First Multiple Listing Service
Year Built 1969
Annual Tax Amount $8,449
Tax Year 2023
Lot Size 1,594 Sqft
Acres 0.0366
Property Description
The owner of 10D chose this particular space 26 years ago. One of the two balconies look north to the churches along Peachtree and to Buckhead buildings. The tenth floor is popular for its view of the leafy tops of trees offering a shady calm feeling. Very tranquil.
This unit is very modern with limestone floors, Caesar stone counters,and Bosch Washer and Dryer.
The kitchen has a Subzero refrigerator, GE Profile cooktop and oven, and filtered water at the sink.
The renovated bathrooms boast renovated finishes and Toto toilets, Grohe faucets and beautiful cabinetry.
Location
State GA
County Fulton
Lake Name None
Rooms
Bedroom Description Master on Main,Split Bedroom Plan
Other Rooms None
Basement None
Main Level Bedrooms 2
Dining Room Separate Dining Room
Interior
Interior Features High Ceilings 9 ft Main, Walk-In Closet(s)
Heating Central
Cooling Central Air
Flooring Ceramic Tile, Stone
Fireplaces Type None
Window Features Double Pane Windows
Appliance Dishwasher, Disposal, Electric Cooktop, Electric Oven, Refrigerator
Laundry In Kitchen
Exterior
Exterior Feature Balcony
Garage Assigned, Attached, Covered, Drive Under Main Level, Garage, Garage Door Opener, Underground
Garage Spaces 2.0
Fence None
Pool None
Community Features Concierge, Dog Park, Fitness Center, Homeowners Assoc, Meeting Room, Near Public Transport, Near Schools, Near Shopping, Sidewalks
Utilities Available Cable Available, Electricity Available, Phone Available, Sewer Available, Underground Utilities, Water Available
Waterfront Description None
View City
Roof Type Other
Street Surface Concrete
Accessibility Central Living Area, Common Area
Handicap Access Central Living Area, Common Area
Porch Front Porch, Rear Porch
Total Parking Spaces 2
Private Pool false
Building
Lot Description Corner Lot, Level
Story One
Foundation See Remarks
Sewer Public Sewer
Water Public
Architectural Style Contemporary, High Rise (6 or more stories), Modern
Level or Stories One
Structure Type Concrete
New Construction No
Construction Status Resale
Schools
Elementary Schools E. Rivers
Middle Schools Willis A. Sutton
High Schools North Atlanta
Others
HOA Fee Include Door person,Insurance,Maintenance Grounds,Maintenance Structure,Pest Control,Reserve Fund,Security,Sewer,Termite,Trash,Water
Senior Community no
Restrictions true
Tax ID 17 010100200529
Ownership Condominium
Acceptable Financing Other
Listing Terms Other
Financing no
Special Listing Condition None







