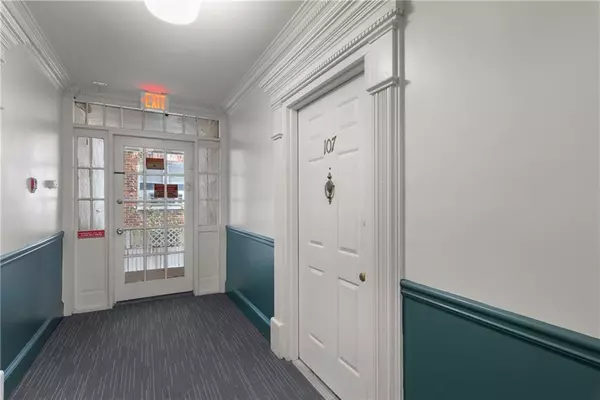
1078 Piedmont AVE NE #107 Atlanta, GA 30309
1 Bed
2 Baths
1,002 SqFt
UPDATED:
11/07/2024 08:24 PM
Key Details
Property Type Condo
Sub Type Condominium
Listing Status Active
Purchase Type For Rent
Square Footage 1,002 sqft
Subdivision Park Gate Midtown
MLS Listing ID 7457557
Style Traditional,Other
Bedrooms 1
Full Baths 2
HOA Y/N No
Originating Board First Multiple Listing Service
Year Built 1982
Available Date 2024-09-20
Lot Size 1,001 Sqft
Acres 0.023
Property Description
Location
State GA
County Fulton
Lake Name None
Rooms
Bedroom Description Roommate Floor Plan,Other
Other Rooms None
Basement None
Main Level Bedrooms 1
Dining Room Other
Interior
Interior Features Entrance Foyer, High Ceilings 10 ft Lower, High Speed Internet, Other
Heating Central
Cooling Central Air
Flooring Hardwood, Tile
Fireplaces Type None
Window Features None
Appliance Dishwasher, Dryer, Gas Oven, Gas Range, Microwave, Refrigerator, Washer
Laundry Laundry Room, Lower Level
Exterior
Exterior Feature Courtyard, Private Entrance
Garage See Remarks
Fence Fenced
Pool None
Community Features Homeowners Assoc, Near Beltline, Near Public Transport, Near Schools, Near Shopping, Near Trails/Greenway, Park, Restaurant, Sidewalks, Street Lights
Utilities Available Cable Available, Electricity Available, Natural Gas Available, Phone Available, Sewer Available, Water Available
Waterfront Description None
View City
Roof Type Composition
Street Surface Asphalt
Accessibility None
Handicap Access None
Porch None
Private Pool false
Building
Lot Description Level
Story Two
Architectural Style Traditional, Other
Level or Stories Two
Structure Type Other
New Construction No
Schools
Elementary Schools Springdale Park
Middle Schools David T Howard
High Schools Midtown
Others
Senior Community no
Tax ID 17 010600220308







