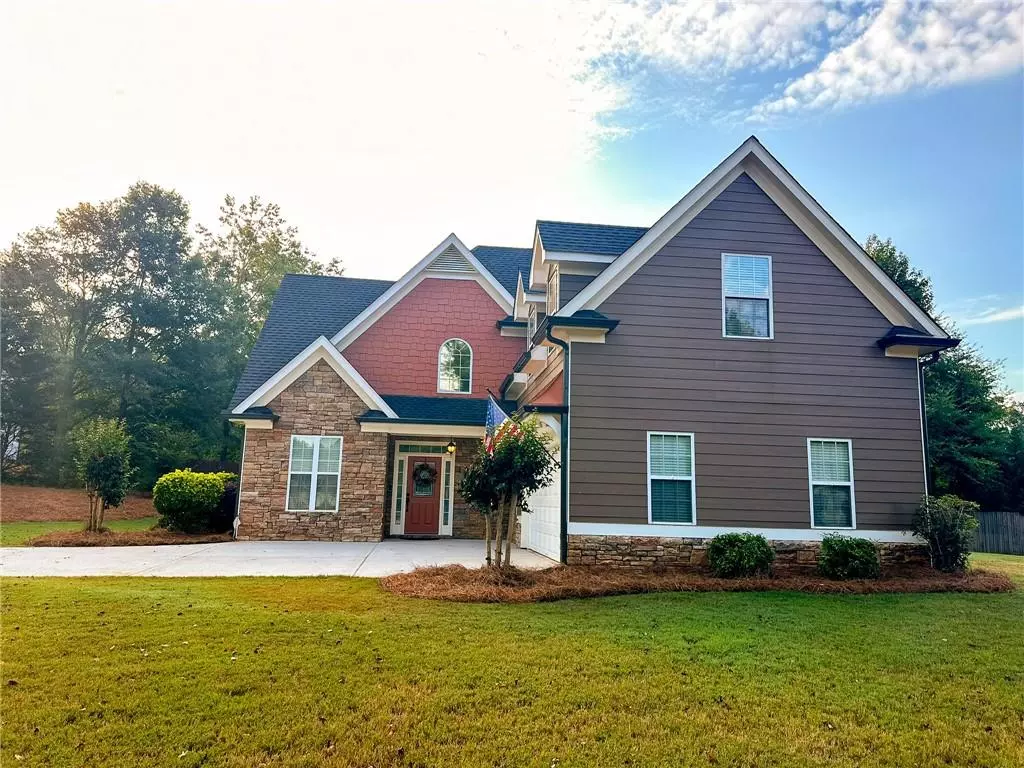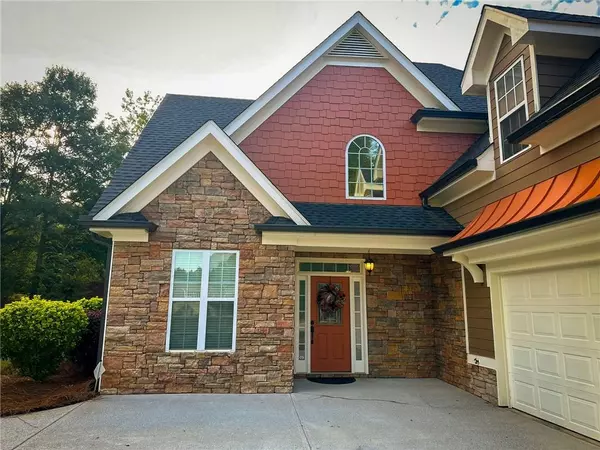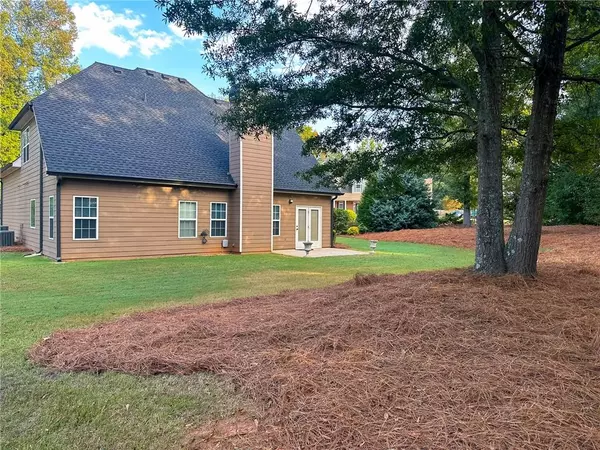
182 Rebecca ST Hoschton, GA 30548
4 Beds
2.5 Baths
2,195 SqFt
UPDATED:
11/27/2024 04:38 PM
Key Details
Property Type Single Family Home
Sub Type Single Family Residence
Listing Status Active
Purchase Type For Sale
Square Footage 2,195 sqft
Price per Sqft $182
Subdivision Legendary Meadows
MLS Listing ID 7459230
Style Craftsman,Traditional
Bedrooms 4
Full Baths 2
Half Baths 1
Construction Status Resale
HOA Fees $200
HOA Y/N Yes
Originating Board First Multiple Listing Service
Year Built 2004
Annual Tax Amount $3,068
Tax Year 2023
Lot Size 0.840 Acres
Acres 0.84
Property Description
With 3 bedrooms, 2.5 bathrooms, 2 car garage, with flex space. The primary bedroom on the main level has an ensuite bath with a separate shower and tub, dual vanities and a walk in closet. The living room has a wood burning fireplace and is open to the kitchen and breakfast area. The flex space above the garage is perfect as a playroom or 4th bedroom if needed.
Many updates to the home have been made in the past four years. New roof, gutters, HVAC Trane, water heater, all kitchen appliances, interior and exterior paint.
Enjoy 1 Gbps fiber internet, hardwired CAT6 network in all of the family/bedrooms, and hardwired security system. Several maintenance items have also recently been taken care of such as carpets and tile floors have been clen\aned by ZeroRez. Gutters cleaned, chimney swept, and HVAC serviced. Washer and dryer stay. A 1 year home warranty purchased through America's Best Home Warranty Company allowing you to choose your own contractor or licensed expert. Don't miss out on the opportunity to own this home in a desirable neighborhood and West Jackson School District!
Location
State GA
County Jackson
Lake Name None
Rooms
Bedroom Description Master on Main
Other Rooms None
Basement None
Main Level Bedrooms 1
Dining Room Separate Dining Room
Interior
Interior Features Disappearing Attic Stairs, Double Vanity, Entrance Foyer, High Ceilings, High Ceilings 9 ft Lower, High Ceilings 9 ft Main, High Ceilings 9 ft Upper, High Speed Internet, Walk-In Closet(s)
Heating Central, Electric
Cooling Ceiling Fan(s), Central Air, Electric
Flooring Carpet, Hardwood, Laminate
Fireplaces Number 1
Fireplaces Type Factory Built, Family Room
Window Features Double Pane Windows,Insulated Windows
Appliance Dishwasher, Dryer, Electric Water Heater, Microwave, Refrigerator, Washer
Laundry Laundry Room, Mud Room
Exterior
Exterior Feature Private Yard
Parking Features Attached, Garage, Garage Door Opener, Kitchen Level
Garage Spaces 2.0
Fence None
Pool None
Community Features Homeowners Assoc, Sidewalks, Street Lights
Utilities Available Cable Available, Electricity Available
Waterfront Description None
View Trees/Woods
Roof Type Composition
Street Surface Asphalt
Accessibility None
Handicap Access None
Porch Covered, Front Porch, Patio
Total Parking Spaces 2
Private Pool false
Building
Lot Description Corner Lot, Cul-De-Sac, Level, Private
Story One and One Half
Foundation Slab
Sewer Septic Tank
Water Public
Architectural Style Craftsman, Traditional
Level or Stories One and One Half
Structure Type Cement Siding,HardiPlank Type,Stone
New Construction No
Construction Status Resale
Schools
Elementary Schools West Jackson
Middle Schools West Jackson
High Schools Jackson County
Others
HOA Fee Include Maintenance Grounds
Senior Community no
Restrictions false
Tax ID 112B 031
Ownership Fee Simple
Financing no
Special Listing Condition None







