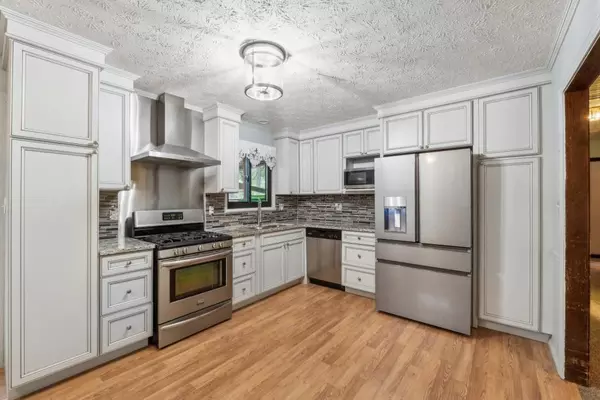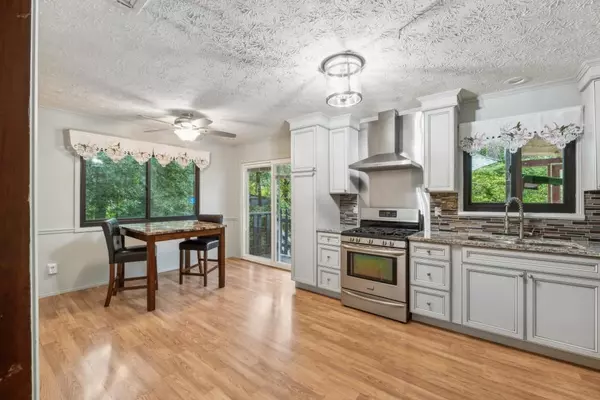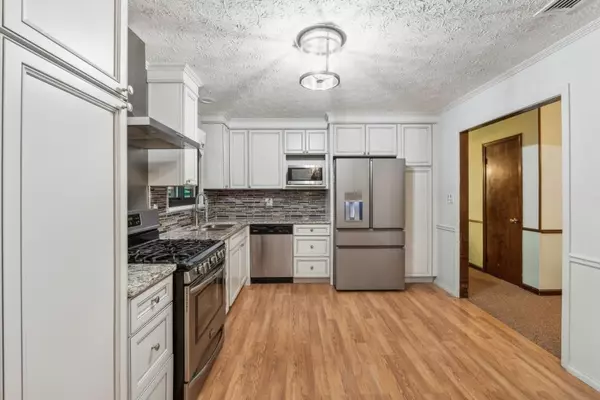
1566 Kindling WAY Snellville, GA 30078
4 Beds
3 Baths
2,365 SqFt
UPDATED:
11/22/2024 01:57 PM
Key Details
Property Type Single Family Home
Sub Type Single Family Residence
Listing Status Pending
Purchase Type For Sale
Square Footage 2,365 sqft
Price per Sqft $167
Subdivision Chimney Rock
MLS Listing ID 7456480
Style Traditional
Bedrooms 4
Full Baths 3
Construction Status Resale
HOA Y/N No
Originating Board First Multiple Listing Service
Year Built 1976
Annual Tax Amount $776
Tax Year 2024
Lot Size 0.500 Acres
Acres 0.5
Property Description
Location
State GA
County Gwinnett
Lake Name None
Rooms
Bedroom Description Other
Other Rooms Outbuilding
Basement Finished Bath, Partial
Dining Room None
Interior
Interior Features Entrance Foyer
Heating Forced Air
Cooling Ceiling Fan(s), Central Air, Electric, Whole House Fan
Flooring Carpet, Laminate
Fireplaces Number 1
Fireplaces Type Factory Built, Family Room
Window Features Bay Window(s),Double Pane Windows,Insulated Windows
Appliance Dishwasher, Gas Oven, Gas Range, Gas Water Heater, Microwave, Range Hood, Refrigerator, Self Cleaning Oven
Laundry Laundry Room, Lower Level
Exterior
Exterior Feature Rain Gutters
Garage Attached, Garage, Garage Faces Side
Garage Spaces 1.0
Fence Back Yard, Wood
Pool Above Ground
Community Features None
Utilities Available Other
Waterfront Description None
View Other
Roof Type Composition
Street Surface Asphalt
Accessibility None
Handicap Access None
Porch Deck, Patio
Private Pool false
Building
Lot Description Level, Sloped, Wooded
Story Multi/Split
Foundation Slab
Sewer Septic Tank
Water Public
Architectural Style Traditional
Level or Stories Multi/Split
Structure Type Wood Siding
New Construction No
Construction Status Resale
Schools
Elementary Schools Brookwood - Gwinnett
Middle Schools Five Forks
High Schools Brookwood
Others
Senior Community no
Restrictions false
Tax ID R6069 109
Ownership Fee Simple
Acceptable Financing Cash, Conventional, FHA
Listing Terms Cash, Conventional, FHA
Financing no
Special Listing Condition None







