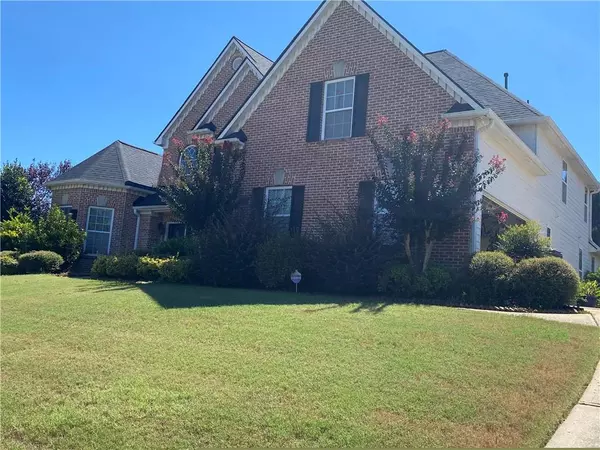
8067 Revere DR Mcdonough, GA 30252
5 Beds
4 Baths
4,083 SqFt
UPDATED:
10/27/2024 05:29 PM
Key Details
Property Type Single Family Home
Sub Type Single Family Residence
Listing Status Active
Purchase Type For Rent
Square Footage 4,083 sqft
Subdivision Lake Iriswmsbrg Plt
MLS Listing ID 7455590
Style Traditional
Bedrooms 5
Full Baths 4
HOA Y/N No
Originating Board First Multiple Listing Service
Year Built 2005
Available Date 2024-09-13
Lot Size 0.599 Acres
Acres 0.5993
Property Description
Location
State GA
County Henry
Lake Name None
Rooms
Bedroom Description Double Master Bedroom,Master on Main,Oversized Master
Other Rooms Other
Basement None
Main Level Bedrooms 2
Dining Room Open Concept, Separate Dining Room
Interior
Interior Features Entrance Foyer 2 Story, Walk-In Closet(s)
Heating Central
Cooling Central Air
Flooring Hardwood
Fireplaces Number 1
Fireplaces Type Living Room
Window Features Bay Window(s),Double Pane Windows
Appliance Dishwasher, Disposal, Electric Cooktop, Electric Oven, Electric Range, Refrigerator, Other
Laundry Laundry Closet, Laundry Room, Main Level
Exterior
Exterior Feature Private Yard, Other
Garage Attached, Drive Under Main Level, Garage, Garage Door Opener, Garage Faces Side, Kitchen Level
Garage Spaces 2.0
Fence Back Yard, Fenced, Wood
Pool None
Community Features Boating, Clubhouse, Community Dock, Homeowners Assoc, Near Schools, Near Shopping, Park, Playground, Pool, Sidewalks, Tennis Court(s)
Utilities Available Cable Available, Electricity Available, Sewer Available, Water Available
Waterfront Description Pond
Roof Type Tar/Gravel
Street Surface Paved
Accessibility None
Handicap Access None
Porch None
Private Pool false
Building
Lot Description Back Yard, Cleared, Landscaped, Level, Private
Story Two
Architectural Style Traditional
Level or Stories Two
Structure Type Brick Front,Wood Siding
New Construction No
Schools
Elementary Schools Henry - Other
Middle Schools Henry - Other
High Schools Henry - Other
Others
Senior Community no
Tax ID 110C01039000







