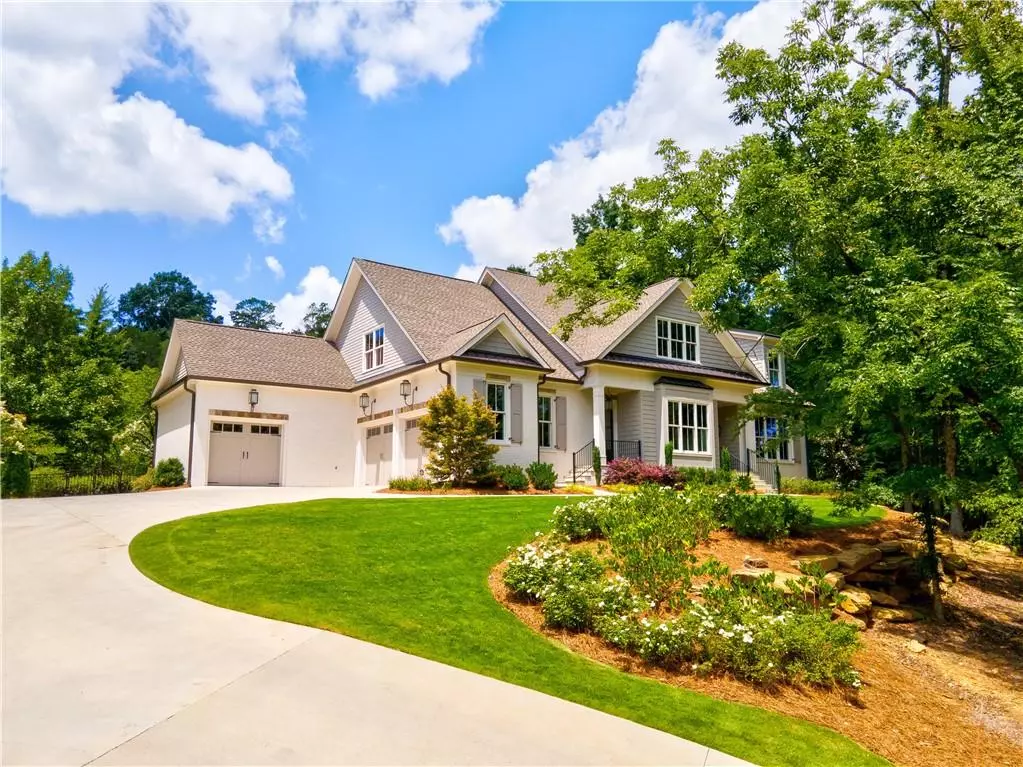
6 Horseleg Creek RD SW Rome, GA 30165
4 Beds
4 Baths
4,734 SqFt
UPDATED:
12/02/2024 06:04 PM
Key Details
Property Type Single Family Home
Sub Type Single Family Residence
Listing Status Active
Purchase Type For Sale
Square Footage 4,734 sqft
Price per Sqft $348
MLS Listing ID 7441067
Style Traditional
Bedrooms 4
Full Baths 3
Half Baths 2
Construction Status New Construction
HOA Y/N No
Originating Board First Multiple Listing Service
Year Built 2022
Annual Tax Amount $20,338
Tax Year 2023
Lot Size 2.070 Acres
Acres 2.07
Property Description
Location
State GA
County Floyd
Lake Name None
Rooms
Bedroom Description Master on Main
Other Rooms None
Basement Crawl Space
Main Level Bedrooms 1
Dining Room Seats 12+, Separate Dining Room
Interior
Interior Features Beamed Ceilings, Bookcases, Double Vanity, Entrance Foyer, High Ceilings, High Speed Internet, His and Hers Closets, Open Floorplan, Recessed Lighting, Smart Home, Sound System, Vaulted Ceiling(s)
Heating Heat Pump, Natural Gas, Zoned
Cooling Heat Pump, Zoned
Flooring Ceramic Tile, Hardwood
Fireplaces Number 2
Fireplaces Type Family Room, Gas Starter, Outside
Window Features Window Treatments
Appliance Dishwasher, Disposal, Double Oven, Dryer, Gas Cooktop, Gas Water Heater, Microwave, Refrigerator, Tankless Water Heater, Washer
Laundry Laundry Room, Main Level, Mud Room
Exterior
Exterior Feature Lighting, Private Yard
Parking Features Attached, Garage Door Opener, Kitchen Level
Fence Back Yard
Pool Heated, In Ground, Salt Water
Community Features None
Utilities Available Natural Gas Available, Sewer Available, Underground Utilities
Waterfront Description None
View Pool
Roof Type Composition
Street Surface None
Accessibility None
Handicap Access None
Porch Covered, Rear Porch
Private Pool false
Building
Lot Description Landscaped, Private, Sprinklers In Front, Sprinklers In Rear, Wooded
Story Two
Foundation Brick/Mortar
Sewer Public Sewer
Water Public
Architectural Style Traditional
Level or Stories Two
Structure Type Brick 4 Sides,Cedar,Cement Siding
New Construction No
Construction Status New Construction
Schools
Elementary Schools West Central
Middle Schools Rome
High Schools Rome
Others
Senior Community no
Restrictions false
Tax ID I13Z 503
Ownership Fee Simple
Financing no
Special Listing Condition None







