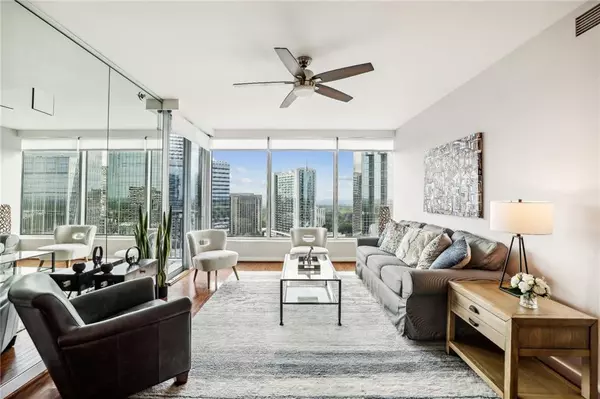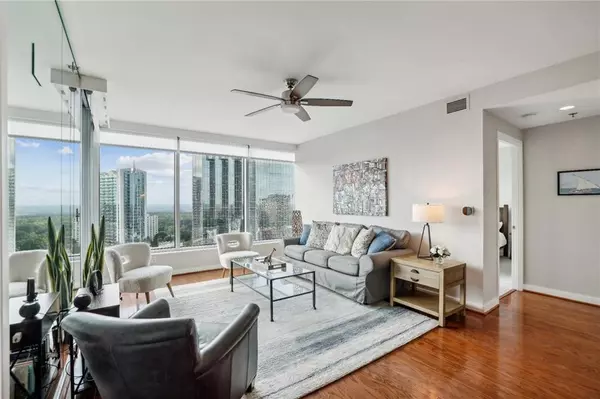3338 Peachtree RD NE #2706 Atlanta, GA 30326
2 Beds
2 Baths
1,359 SqFt
UPDATED:
01/10/2025 05:30 AM
Key Details
Property Type Condo
Sub Type Condominium
Listing Status Pending
Purchase Type For Sale
Square Footage 1,359 sqft
Price per Sqft $367
Subdivision Buckhead Grand
MLS Listing ID 7438861
Style High Rise (6 or more stories)
Bedrooms 2
Full Baths 2
Construction Status Resale
HOA Fees $660
HOA Y/N Yes
Originating Board First Multiple Listing Service
Year Built 2004
Annual Tax Amount $6,614
Tax Year 2023
Lot Size 1,359 Sqft
Acres 0.0312
Property Description
This building is well-known in Buckhead as the one w/the BEST amenities: 24-hr concierge, upscale club room w/viewing area, top floor Sky Bar (includes bartending service), sparkling pool w/towel service, fully equipped gym, separate room for yoga, spa w/private massage room, guest suite, pet walk, covered outdoor grills, doorman & porter service. Great location & walkability to top restaurants-Bistro Niko, South City Kitchen, Bones, etc, best shopping at Phipps, Lenox & Buckhead Village, Whole Foods & Trader Joe's just around the corner.
This is true LUXURY LIVING w/incredible services included at your fingertips. Strong, well-managed HOA and friendly, professional staff. Don't let this hard-to-find, floorplan w/spectacular views get away! HURRY!
Location
State GA
County Fulton
Lake Name None
Rooms
Bedroom Description Master on Main,Roommate Floor Plan,Split Bedroom Plan
Other Rooms Garage(s), Storage
Basement None
Main Level Bedrooms 2
Dining Room Open Concept, Seats 12+
Interior
Interior Features Bookcases, Elevator, Entrance Foyer, High Ceilings 10 ft Main, High Speed Internet, Recessed Lighting, Sound System, Walk-In Closet(s)
Heating Central
Cooling Ceiling Fan(s), Central Air, Electric
Flooring Hardwood, Laminate
Fireplaces Type None
Window Features Double Pane Windows,Solar Screens
Appliance Dishwasher, Disposal, Dryer, Electric Water Heater, Gas Cooktop, Gas Oven, Gas Range, Microwave, Refrigerator, Washer
Laundry In Hall, Laundry Room, Main Level
Exterior
Exterior Feature Balcony, Gas Grill, Lighting, Storage, Other
Parking Features Assigned, Covered, Deeded, Garage, Garage Door Opener, Parking Lot, Varies by Unit
Garage Spaces 2.0
Fence None
Pool Fenced, In Ground, Private
Community Features Clubhouse, Concierge, Fitness Center, Gated, Guest Suite, Homeowners Assoc, Near Public Transport, Near Shopping, Pool, Spa/Hot Tub, Storage, Wine Storage
Utilities Available Cable Available, Electricity Available, Natural Gas Available, Phone Available, Sewer Available, Water Available
Waterfront Description None
View City
Roof Type Composition
Street Surface Asphalt
Accessibility Accessible Elevator Installed, Accessible Full Bath
Handicap Access Accessible Elevator Installed, Accessible Full Bath
Porch Covered, Deck
Total Parking Spaces 2
Private Pool true
Building
Lot Description Landscaped
Story One
Foundation Concrete Perimeter, Slab
Sewer Public Sewer
Water Public
Architectural Style High Rise (6 or more stories)
Level or Stories One
Structure Type Concrete
New Construction No
Construction Status Resale
Schools
Elementary Schools Sarah Rawson Smith
Middle Schools Willis A. Sutton
High Schools North Atlanta
Others
HOA Fee Include Door person,Maintenance Grounds,Maintenance Structure,Reserve Fund,Security,Swim,Termite,Trash
Senior Community no
Restrictions true
Tax ID 17 0062 LL2683
Ownership Condominium
Acceptable Financing 1031 Exchange, Cash, Conventional, FHA
Listing Terms 1031 Exchange, Cash, Conventional, FHA
Financing yes
Special Listing Condition None






