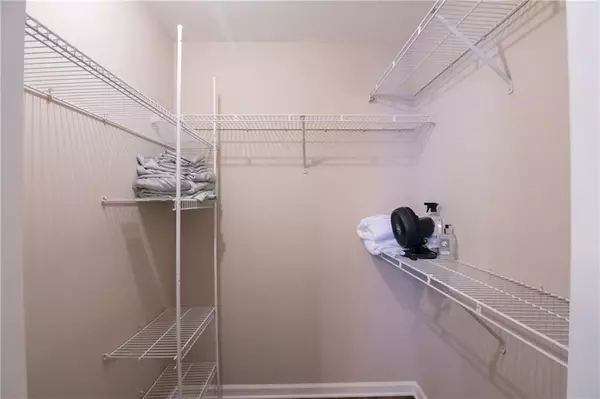
547 Granville CT Atlanta, GA 30328
1 Bed
1 Bath
711 SqFt
UPDATED:
11/18/2024 01:36 AM
Key Details
Property Type Condo
Sub Type Condominium
Listing Status Active
Purchase Type For Sale
Square Footage 711 sqft
Price per Sqft $302
Subdivision The Granville
MLS Listing ID 7439641
Style Mid-Rise (up to 5 stories),Traditional
Bedrooms 1
Full Baths 1
Construction Status Resale
HOA Fees $230
HOA Y/N Yes
Originating Board First Multiple Listing Service
Year Built 1989
Annual Tax Amount $2,521
Tax Year 2023
Lot Size 710 Sqft
Acres 0.0163
Property Description
Location
State GA
County Fulton
Lake Name None
Rooms
Bedroom Description None
Other Rooms None
Basement None
Main Level Bedrooms 1
Dining Room None
Interior
Interior Features Bookcases, Entrance Foyer, High Speed Internet, Vaulted Ceiling(s), Walk-In Closet(s)
Heating Central, Electric
Cooling Ceiling Fan(s), Central Air
Flooring Hardwood, Tile
Fireplaces Number 1
Fireplaces Type Factory Built, Family Room, Gas Log, Living Room
Window Features None
Appliance Dishwasher, Disposal, Dryer, Electric Oven, Electric Water Heater, Microwave, Refrigerator, Self Cleaning Oven, Washer
Laundry Laundry Room
Exterior
Exterior Feature Balcony, Storage
Garage Assigned, Covered, Deeded, Drive Under Main Level, Garage, Garage Door Opener
Garage Spaces 1.0
Fence Chain Link, Fenced, Wrought Iron
Pool None
Community Features Clubhouse, Fitness Center, Gated, Homeowners Assoc, Near Public Transport, Near Schools, Near Shopping, Pool, Street Lights
Utilities Available Cable Available, Electricity Available, Natural Gas Available, Phone Available, Sewer Available, Underground Utilities, Water Available
Waterfront Description None
View Other
Roof Type Composition
Street Surface Asphalt
Accessibility None
Handicap Access None
Porch Breezeway, Covered, Front Porch, Patio
Total Parking Spaces 1
Private Pool false
Building
Lot Description Zero Lot Line
Story One
Foundation None
Sewer Public Sewer
Water Public
Architectural Style Mid-Rise (up to 5 stories), Traditional
Level or Stories One
Structure Type Frame,Wood Siding
New Construction No
Construction Status Resale
Schools
Elementary Schools Woodland - Fulton
Middle Schools Sandy Springs
High Schools North Springs
Others
HOA Fee Include Gas,Maintenance Grounds,Trash,Water
Senior Community no
Restrictions false
Tax ID 17 0035 LL2596
Ownership Condominium
Financing no
Special Listing Condition None






