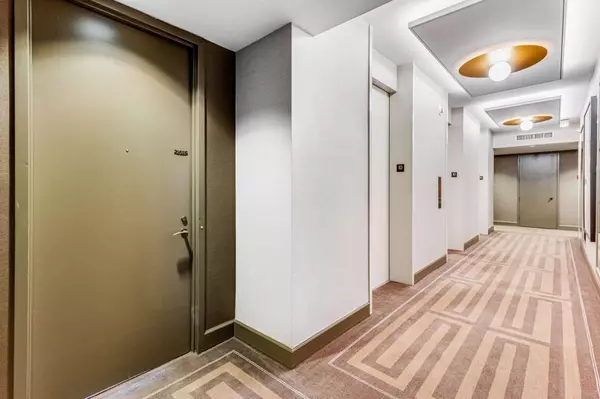
2575 Peachtree RD NE #10H Atlanta, GA 30305
2 Beds
2 Baths
1,594 SqFt
UPDATED:
10/25/2024 12:58 PM
Key Details
Property Type Condo
Sub Type Condominium
Listing Status Active
Purchase Type For Sale
Square Footage 1,594 sqft
Price per Sqft $310
Subdivision Plaza Towers
MLS Listing ID 7433364
Style High Rise (6 or more stories)
Bedrooms 2
Full Baths 2
Construction Status Fixer
HOA Fees $1,485
HOA Y/N Yes
Originating Board First Multiple Listing Service
Year Built 1969
Annual Tax Amount $7,872
Tax Year 2023
Lot Size 1,611 Sqft
Acres 0.037
Property Description
Location
State GA
County Fulton
Lake Name None
Rooms
Bedroom Description Split Bedroom Plan
Other Rooms None
Basement None
Main Level Bedrooms 2
Dining Room Seats 12+, Separate Dining Room
Interior
Interior Features Entrance Foyer, High Ceilings 9 ft Main
Heating Central, Forced Air
Cooling Central Air
Flooring Carpet, Hardwood
Fireplaces Type None
Window Features Insulated Windows
Appliance Electric Oven, Electric Range, Refrigerator
Laundry Laundry Room
Exterior
Exterior Feature Balcony
Garage Assigned
Fence None
Pool None
Community Features Business Center, Catering Kitchen, Clubhouse, Fitness Center, Homeowners Assoc, Near Beltline, Near Public Transport, Near Schools, Near Shopping, Sidewalks, Street Lights
Utilities Available Cable Available, Electricity Available, Phone Available, Sewer Available, Underground Utilities
Waterfront Description None
View City
Roof Type Composition
Street Surface Asphalt
Accessibility Accessible Elevator Installed, Accessible Entrance
Handicap Access Accessible Elevator Installed, Accessible Entrance
Porch Covered
Private Pool false
Building
Lot Description Level
Story One
Foundation See Remarks
Sewer Public Sewer
Water Public
Architectural Style High Rise (6 or more stories)
Level or Stories One
Structure Type Other
New Construction No
Construction Status Fixer
Schools
Elementary Schools Garden Hills
Middle Schools Willis A. Sutton
High Schools North Atlanta
Others
HOA Fee Include Electricity,Maintenance Grounds,Maintenance Structure,Pest Control,Receptionist,Reserve Fund,Sewer,Trash,Water
Senior Community no
Restrictions true
Tax ID 17 010100201899
Ownership Condominium
Acceptable Financing Cash, Conventional
Listing Terms Cash, Conventional
Financing no
Special Listing Condition None







