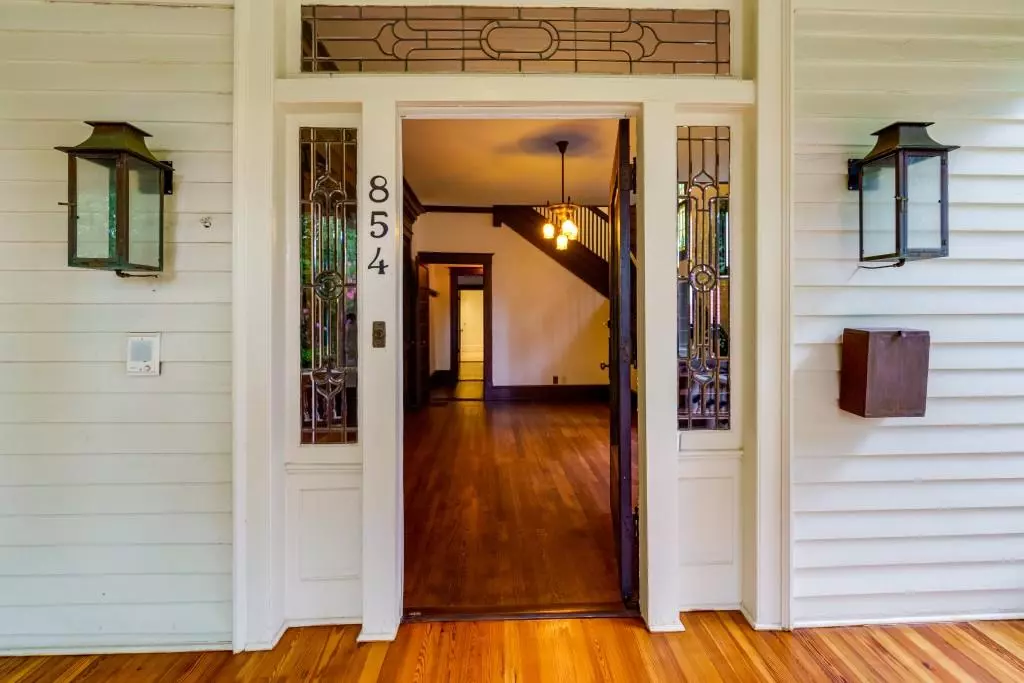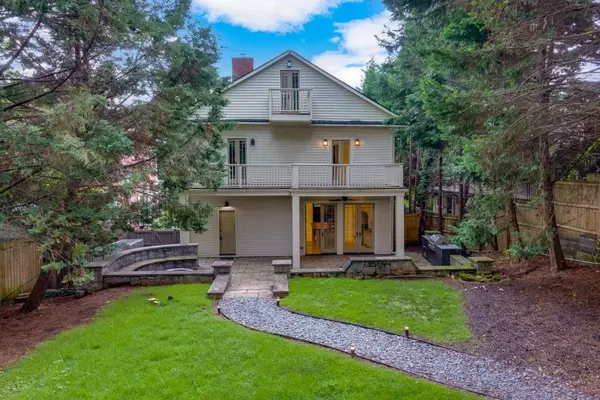
854 Myrtle ST NE Atlanta, GA 30308
5 Beds
4 Baths
4,143 SqFt
UPDATED:
09/25/2024 02:49 PM
Key Details
Property Type Single Family Home
Sub Type Single Family Residence
Listing Status Active
Purchase Type For Rent
Square Footage 4,143 sqft
Subdivision Midtown
MLS Listing ID 7430100
Style Traditional
Bedrooms 5
Full Baths 3
Half Baths 2
HOA Y/N No
Originating Board First Multiple Listing Service
Year Built 1910
Available Date 2024-08-01
Lot Size 0.251 Acres
Acres 0.251
Property Description
Location
State GA
County Fulton
Lake Name None
Rooms
Bedroom Description Oversized Master,Sitting Room
Other Rooms None
Basement Exterior Entry, Interior Entry, Partial, Unfinished
Dining Room Seats 12+, Separate Dining Room
Interior
Interior Features Beamed Ceilings, Bookcases, Entrance Foyer, High Ceilings 10 ft Main, High Ceilings 10 ft Upper, High Speed Internet, Walk-In Closet(s)
Heating Forced Air, Natural Gas, Zoned
Cooling Ceiling Fan(s), Central Air, Zoned
Flooring Ceramic Tile, Hardwood, Stone
Fireplaces Number 3
Fireplaces Type Decorative, Family Room, Living Room, Other Room
Window Features Skylight(s)
Appliance Dishwasher, Disposal, Double Oven, Gas Range, Microwave, Range Hood, Refrigerator, Tankless Water Heater
Laundry In Hall, Laundry Room, Upper Level
Exterior
Exterior Feature Balcony, Private Entrance, Private Yard
Parking Features Parking Pad
Fence Back Yard, Fenced, Wood
Pool None
Community Features Near Beltline, Near Schools, Near Shopping, Near Trails/Greenway, Park, Sidewalks
Utilities Available Electricity Available, Natural Gas Available, Phone Available, Sewer Available, Water Available
Waterfront Description None
View City
Roof Type Composition
Street Surface Asphalt
Accessibility None
Handicap Access None
Porch Covered, Front Porch, Patio
Total Parking Spaces 3
Private Pool false
Building
Lot Description Back Yard, Front Yard, Landscaped, Level
Story Three Or More
Architectural Style Traditional
Level or Stories Three Or More
Structure Type Frame
New Construction No
Schools
Elementary Schools Virginia-Highland
Middle Schools David T Howard
High Schools Midtown
Others
Senior Community no
Tax ID 14 004900030571







