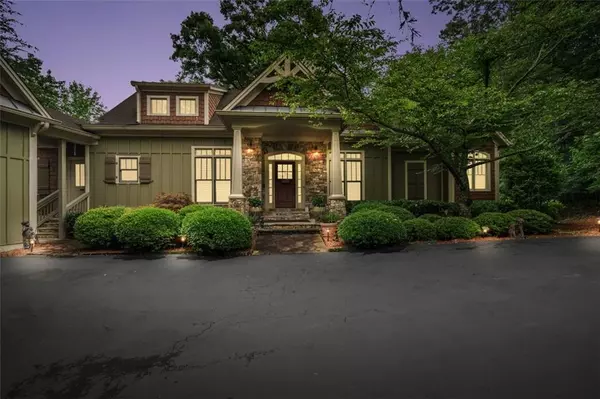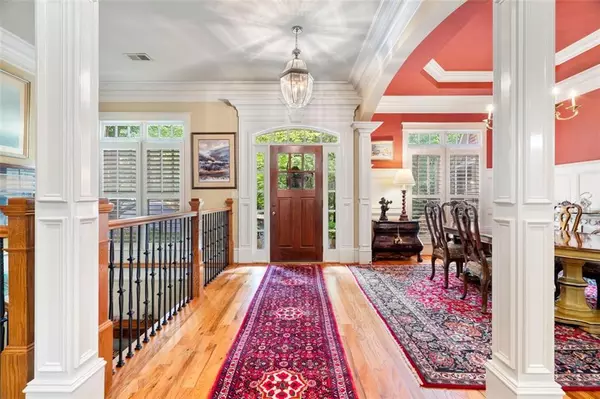82 BLAZINGSTAR LN Big Canoe, GA 30143
5 Beds
4.5 Baths
4,873 SqFt
UPDATED:
01/17/2025 11:10 PM
Key Details
Property Type Single Family Home
Sub Type Single Family Residence
Listing Status Active
Purchase Type For Sale
Square Footage 4,873 sqft
Price per Sqft $235
Subdivision Big Canoe
MLS Listing ID 7413268
Style Craftsman
Bedrooms 5
Full Baths 4
Half Baths 1
Construction Status Resale
HOA Fees $400
HOA Y/N Yes
Originating Board First Multiple Listing Service
Year Built 2007
Annual Tax Amount $5,757
Tax Year 2023
Lot Size 1.040 Acres
Acres 1.04
Property Description
The foyer leads seamlessly into the heart of the home, where a spacious living area awaits. A spacious open floorplan seamlessly integrates the kitchen, dining area, living, and keeping room. The kitchen is a chef's delight with its 5-burner gas cooktop, custom vent hood, cherry wood custom cabinetry topped with African granite, and a walk-in pantry. Embellishing the breakfast area, a Tiffany chandelier, that once hung with others in the famed NYC Globe Theatre and later graced the Florida home of Al Capone, cast shimmering patterns across the coffered ceiling. The cozy keeping room features seasonal views of Amicalola Falls and Lodge, complemented by a stacked stone fireplace that invites warmth and relaxation. The main level also hosts the primary suite, a sanctuary under tray a ceiling with its own luxurious bath and walk-in dressing closet. A guest suite offers privacy and comfort, while a conveniently located powder room with travertine pedestal sink, a well-appointed laundry room, 3-seasons porch and open deck ideal for alfresco dining ensure effortless living.
Descend to the terrace level, where the home expands into a haven of entertainment and relaxation. Here, a handmade fireplace mantle from England dating back to 1823, commands attention with its intricate carvings and rich history. A large casual family room awaits, complete with a wet bar, mini fridge, and wine fridge, perfect for hosting gatherings or unwinding after a long day. Three additional bedrooms and two full baths provided ample accommodations, while an extra room offers flexibility as a sixth bedroom, office, or fitness space—tailored to suit any need. The outdoor terrace level living space of this home features an expansive covered wraparound deck, with a tranquil covered patio area prewired for a hot tub offering a private retreat for evenings under the stars. The expansive garage boasts an unfinished room above, offering ample storage and potential for future expansion. From meticulous interior details to the inviting landscape that greets you daily, every aspect of this home has been thoughtfully curated.
* Buyer to verify all information and dimensions deemed important.
Location
State GA
County Dawson
Lake Name None
Rooms
Bedroom Description Master on Main
Other Rooms None
Basement Daylight, Finished Bath, Finished, Full, Interior Entry, Walk-Out Access
Main Level Bedrooms 2
Dining Room Open Concept
Interior
Interior Features High Ceilings 10 ft Main, High Ceilings 10 ft Lower, Bookcases, Cathedral Ceiling(s), Coffered Ceiling(s), Crown Molding, Double Vanity, Recessed Lighting, Tray Ceiling(s), Walk-In Closet(s)
Heating Propane
Cooling Ceiling Fan(s), Central Air, Electric
Flooring Hardwood, Carpet
Fireplaces Number 3
Fireplaces Type Raised Hearth, Living Room, Keeping Room, Family Room, Gas Log, Gas Starter
Window Features Double Pane Windows,Plantation Shutters
Appliance Double Oven, Dishwasher, Dryer, Disposal, Electric Oven, Refrigerator, Gas Cooktop, Microwave, Range Hood, Tankless Water Heater, Washer, Gas Water Heater
Laundry Laundry Room, Main Level
Exterior
Exterior Feature Lighting, Rain Gutters
Parking Features Garage, Garage Door Opener
Garage Spaces 2.0
Fence None
Pool None
Community Features Clubhouse, Fishing, Gated, Golf, Lake, Marina, Pickleball, Dog Park, Fitness Center, Pool, Tennis Court(s), Near Trails/Greenway
Utilities Available Cable Available, Electricity Available, Phone Available, Underground Utilities, Water Available
Waterfront Description None
View Trees/Woods
Roof Type Composition,Ridge Vents
Street Surface Asphalt,Paved
Accessibility Stair Lift
Handicap Access Stair Lift
Porch Breezeway, Covered, Deck, Enclosed, Rear Porch, Screened, Wrap Around
Private Pool false
Building
Lot Description Landscaped, Wooded
Story Two
Foundation Concrete Perimeter
Sewer Septic Tank
Water Public
Architectural Style Craftsman
Level or Stories Two
Structure Type Cement Siding,Shingle Siding,Stone
New Construction No
Construction Status Resale
Schools
Elementary Schools Robinson
Middle Schools Dawson County
High Schools Dawson County
Others
Senior Community no
Restrictions false
Tax ID 023 198
Acceptable Financing Cash, Conventional
Listing Terms Cash, Conventional
Special Listing Condition None






