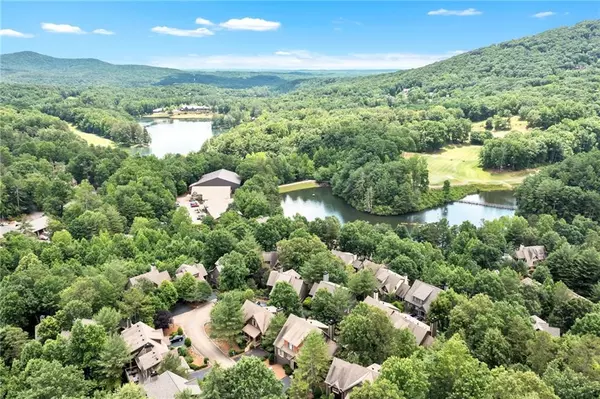
52 Laurel Ridge TRL Jasper, GA 30143
5 Beds
3.5 Baths
2,767 SqFt
UPDATED:
10/02/2024 04:21 PM
Key Details
Property Type Single Family Home
Sub Type Single Family Residence
Listing Status Active
Purchase Type For Sale
Square Footage 2,767 sqft
Price per Sqft $171
Subdivision Big Canoe
MLS Listing ID 7400731
Style Cluster Home,Cottage,Craftsman
Bedrooms 5
Full Baths 3
Half Baths 1
Construction Status Resale
HOA Fees $225
HOA Y/N Yes
Originating Board First Multiple Listing Service
Year Built 2003
Annual Tax Amount $2,611
Tax Year 2023
Lot Size 6,098 Sqft
Acres 0.14
Property Description
Situated amidst the majestic Blue Ridge Mountains, this cozy retreat boasts breathtaking views of lush forests, rolling hills, and sparkling lakes. Whether you're seeking a peaceful weekend getaway, a short term rental investment property or a year round home that provides an active lifestyle spent with friends playing tennis and golf, hiking the gorgeous N. GA Mtns, swimming in the pools or the lake, this property offers the ultimate in possibilities.
Step inside to discover a warm and inviting interior featuring gorgeous wood mill work, hardwood floors, and a stone fireplace that creates the perfect ambiance for cozy nights in. The open-concept living area is ideal for entertaining, with plenty of space for family and friends to gather and relax.
The well-appointed kitchen is a chef's delight, complete with stainless steel appliances, granite countertops, and ample cabinet space for all your culinary creations. Enjoy your morning coffee or evening cocktails on the spacious decks, screened in porch, or take a dip in the private hot tub where you can soak in the breathtaking views and listen to the sounds of nature all around you.
Retreat to the private, large main level master suite, where you'll find a luxurious en-suite bathroom and views to the mountains nearby. This home features 2 additional bedrooms and a bath upstairs with a loft area and also offers plenty of space for guests or family members on the terrace level featuring 2 additional bedrooms, Jack/Jill bath and large family room. This flexible floor plan allows for endless possibilities.
Outside, the beauty of Big Canoe awaits you with its miles of hiking trails, championship golf courses, tennis courts, rustically elegant clubhouse, and pristine lakes perfect for fishing, boating, and swimming. Whether you prefer to explore the great outdoors or simply relax and unwind in the peace and quiet of nature, this fully furnished mountain cottage offers something for everyone.
Don't miss your chance to own a piece of paradise in Big Canoe – schedule your private showing today and start living the mountain lifestyle you've always dreamed of!
***Seller offering to pay Buyers $4,000 Capitol Contribution Fee (Mandatory POA Fee Charged to all Homebuyers of Big Canoe) with accepted offer by Nov 1, 2024. ***
Location
State GA
County Pickens
Lake Name None
Rooms
Bedroom Description Master on Main
Other Rooms None
Basement Daylight, Exterior Entry, Finished, Finished Bath, Full
Main Level Bedrooms 1
Dining Room Great Room, Open Concept
Interior
Interior Features Cathedral Ceiling(s), Crown Molding, Double Vanity, High Ceilings 10 ft Main, Recessed Lighting, Walk-In Closet(s)
Heating Central, Electric, Heat Pump
Cooling Ceiling Fan(s), Central Air, Heat Pump, Zoned
Flooring Carpet, Ceramic Tile, Hardwood
Fireplaces Number 1
Fireplaces Type Factory Built, Family Room
Window Features Double Pane Windows
Appliance Dishwasher, Disposal, Dryer, Electric Oven, Electric Range, Electric Water Heater, Microwave, Refrigerator
Laundry Laundry Room, Main Level
Exterior
Exterior Feature Gas Grill, Private Entrance, Rain Gutters, Rear Stairs, Storage
Parking Features Driveway
Fence None
Pool None
Community Features Clubhouse, Country Club, Fishing, Fitness Center, Gated, Golf, Homeowners Assoc, Lake, Near Trails/Greenway, Pickleball, Pool, Tennis Court(s)
Utilities Available Cable Available, Electricity Available, Phone Available, Water Available
Waterfront Description None
View Mountain(s)
Roof Type Composition
Street Surface Concrete
Accessibility None
Handicap Access None
Porch Covered, Deck, Enclosed, Rear Porch, Screened, Side Porch
Private Pool false
Building
Lot Description Front Yard, Landscaped, Mountain Frontage
Story Three Or More
Foundation Slab
Sewer Septic Tank
Water Public
Architectural Style Cluster Home, Cottage, Craftsman
Level or Stories Three Or More
Structure Type Cement Siding,Concrete,Frame
New Construction No
Construction Status Resale
Schools
Elementary Schools Tate
Middle Schools Pickens County
High Schools Pickens
Others
HOA Fee Include Insurance,Maintenance Grounds,Termite
Senior Community no
Restrictions false
Tax ID 046A 474
Acceptable Financing Cash, Conventional, FHA, VA Loan
Listing Terms Cash, Conventional, FHA, VA Loan
Special Listing Condition None







