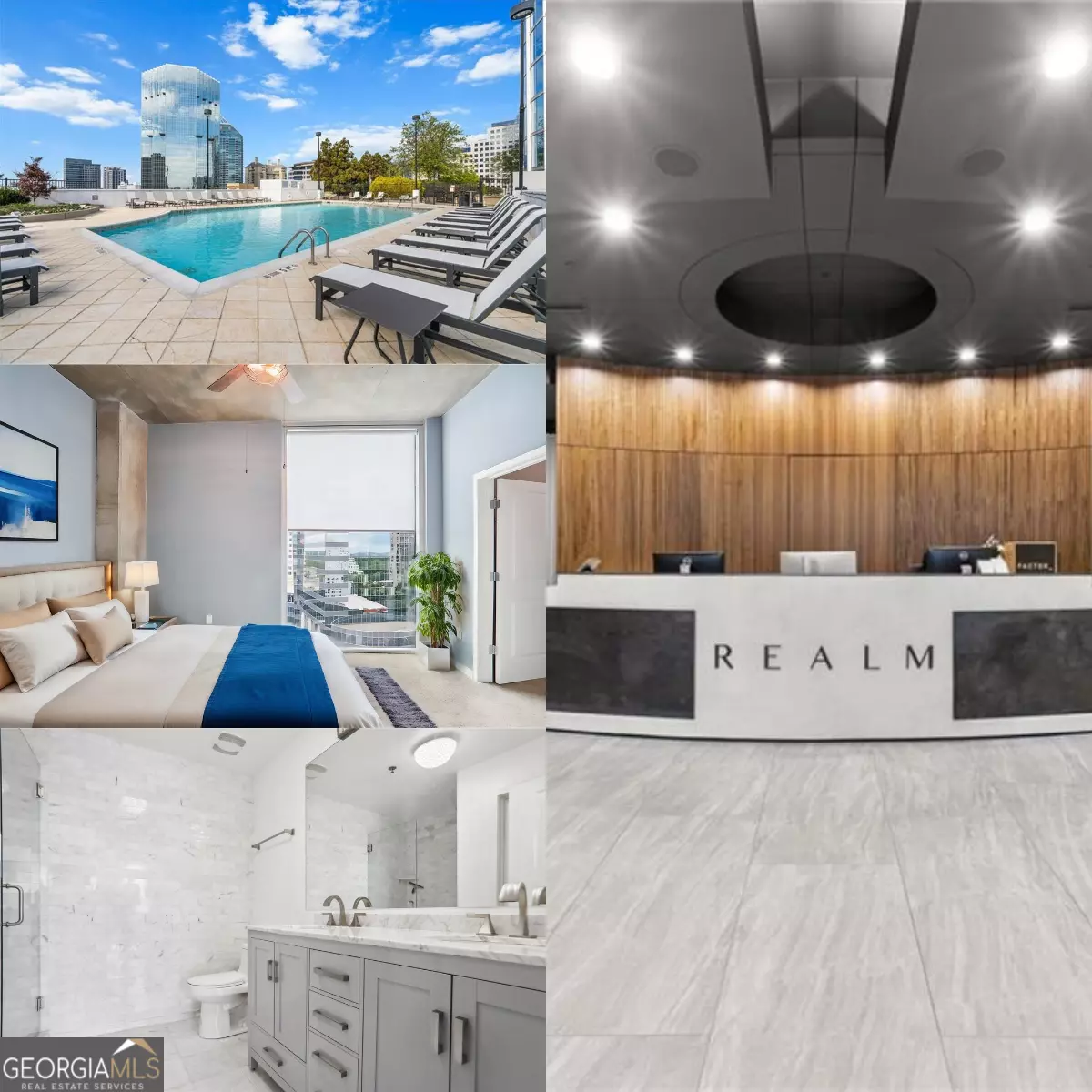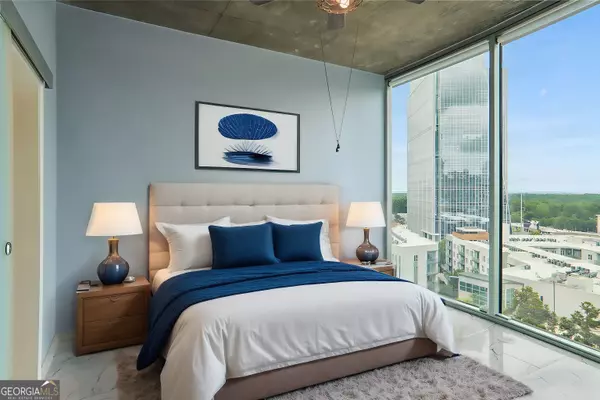
3324 Peachtree RD NE #1219 Atlanta, GA 30326
2 Beds
2 Baths
1,245 SqFt
UPDATED:
Key Details
Property Type Condo
Sub Type Condominium
Listing Status Active
Purchase Type For Sale
Square Footage 1,245 sqft
Price per Sqft $369
Subdivision Realm Residential Condo
MLS Listing ID 10313669
Style Other
Bedrooms 2
Full Baths 2
Construction Status Resale
HOA Fees $8,448
HOA Y/N Yes
Year Built 2005
Annual Tax Amount $6,999
Tax Year 2023
Lot Size 1,263 Sqft
Property Description
Location
State GA
County Fulton
Rooms
Basement None
Main Level Bedrooms 2
Interior
Interior Features Bookcases, Double Vanity, High Ceilings, Master On Main Level, Walk-In Closet(s)
Heating Natural Gas
Cooling Ceiling Fan(s), Central Air
Flooring Carpet, Hardwood, Stone
Exterior
Exterior Feature Gas Grill
Garage Assigned, Off Street, Storage
Garage Spaces 2.0
Community Features Clubhouse, Fitness Center, Gated, Pool, Walk To Public Transit, Walk To Shopping
Utilities Available Electricity Available, High Speed Internet, Natural Gas Available, Sewer Available, Water Available
View City
Roof Type Other
Building
Story One
Sewer Public Sewer
Level or Stories One
Structure Type Gas Grill
Construction Status Resale
Schools
Elementary Schools Smith Primary/Elementary
Middle Schools Sutton
High Schools North Atlanta







