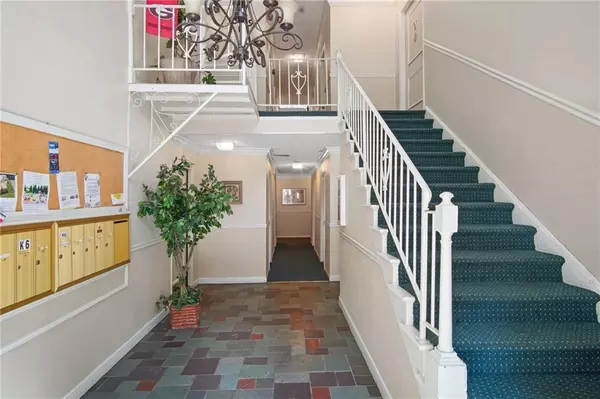
6851 Roswell RD #K2 Atlanta, GA 30328
2 Beds
2 Baths
1,206 SqFt
UPDATED:
09/03/2024 08:10 PM
Key Details
Property Type Condo
Sub Type Condominium
Listing Status Active
Purchase Type For Sale
Square Footage 1,206 sqft
Price per Sqft $211
Subdivision Foxcroft
MLS Listing ID 7392279
Style Traditional
Bedrooms 2
Full Baths 2
Construction Status Resale
HOA Fees $487
HOA Y/N Yes
Originating Board First Multiple Listing Service
Year Built 1964
Annual Tax Amount $2,127
Tax Year 2023
Lot Size 1,206 Sqft
Acres 0.0277
Property Description
Located close to the heart of Sandy Springs, Foxcroft offers easy access to the Sandy Springs City Center, a variety of shops, restaurants, and entertainment options. Outdoor enthusiasts will appreciate the nearby parks and the Chattahoochee River, which provide ample trails and recreational opportunities. The area is also home to several golf courses, schools, and hospitals, ensuring all your needs are within a short drive.
With its convenient location near major highways like GA-400 and I-285, travel to and from Atlanta (and beyond) is a breeze. Experience the best of modern living in a community that prioritizes both convenience and quality of life at Foxcroft.
Location
State GA
County Fulton
Lake Name None
Rooms
Bedroom Description Roommate Floor Plan
Other Rooms None
Basement None
Main Level Bedrooms 2
Dining Room Separate Dining Room
Interior
Interior Features Double Vanity
Heating Central, Electric
Cooling Ceiling Fan(s), Central Air
Flooring Carpet, Ceramic Tile, Vinyl
Fireplaces Type None
Window Features None
Appliance Dishwasher, Disposal, Dryer, Electric Cooktop, Electric Water Heater, Refrigerator, Washer
Laundry Laundry Room, Main Level
Exterior
Exterior Feature Rain Gutters
Parking Features Assigned, Parking Lot
Fence None
Pool Fenced, In Ground
Community Features Homeowners Assoc, Near Public Transport, Near Schools, Near Shopping, Pool, Sidewalks, Tennis Court(s)
Utilities Available Cable Available, Electricity Available, Phone Available, Sewer Available, Water Available
Waterfront Description None
View Trees/Woods, Other
Roof Type Composition
Street Surface Asphalt
Accessibility None
Handicap Access None
Porch Covered, Enclosed, Patio
Total Parking Spaces 1
Private Pool false
Building
Lot Description Level
Story One
Foundation Slab
Sewer Public Sewer
Water Public
Architectural Style Traditional
Level or Stories One
Structure Type Brick Front,Stucco
New Construction No
Construction Status Resale
Schools
Elementary Schools Woodland - Fulton
Middle Schools Ridgeview Charter
High Schools Riverwood International Charter
Others
Senior Community no
Restrictions true
Tax ID 17 007300060547
Ownership Condominium
Financing no
Special Listing Condition None







