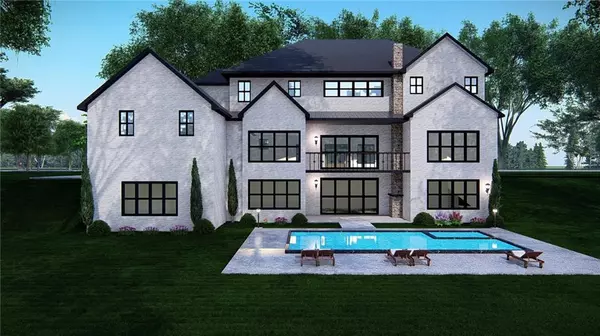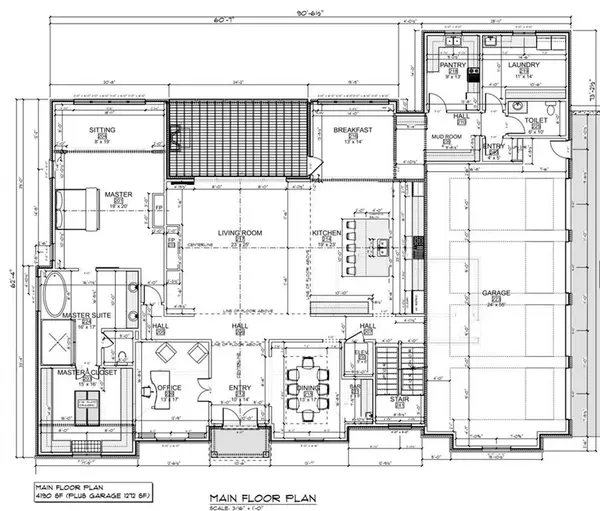
241 Traditions DR Alpharetta, GA 30004
7 Beds
9 Baths
10,963 SqFt
UPDATED:
11/24/2024 01:55 AM
Key Details
Property Type Single Family Home
Sub Type Single Family Residence
Listing Status Active
Purchase Type For Sale
Square Footage 10,963 sqft
Price per Sqft $319
Subdivision Echelon
MLS Listing ID 7390608
Style European,Modern,Traditional
Bedrooms 7
Full Baths 8
Half Baths 2
Construction Status Under Construction
HOA Fees $113
HOA Y/N Yes
Originating Board First Multiple Listing Service
Annual Tax Amount $1,703
Tax Year 2021
Lot Size 1.070 Acres
Acres 1.07
Property Description
This meticulously designed four-sided brick home features a contemporary blend of transitional and modern European architecture, situated on a sprawling 1-acre estate in the upscale Alpharetta area. Inside, you'll find a generous office space, a grand entryway, and a massive great room with soaring 20-foot ceilings, a grand fireplace, and an abundance of natural light from a wall of windows.
The luxurious main-level owner’s suite offers a fireplace, spa-like bathroom, complete with a lavish shower, soaking tub, and an oversized closet featuring custom built-ins and an island.
The gourmet kitchen is a chef's dream, showcasing custom cabinetry, a large island with a breakfast bar, top-tier appliances, a built-in coffee bar, and a back prep kitchen/service pantry.
Additional amenities include a mudroom, three laundry rooms (located on the main level, the second floor, and in the basement), and a stylish bar adjacent to the dining room. Each bedroom suite is equipped with a private bathroom and walk-in closet with built-in cabinets. Casement aluminum windows and insulated spray foam provide durability while reducing utility costs. The basement features impressive 12-foot ceilings and includes two bedrooms with en-suite baths, a theater, gym, a third laundry room, a family room, and an extended bar area.
Outside, enjoy a main floor terrace with a fireplace, a second-floor terrace, and a basement terrace with a fireplace and outdoor grilling area. The property boasts a side-entry 5-car garage with additional parking. This gated community offers excellent schools and the option for country club memberships at The Echelon Golf Club.
Customization options are available to tailor the home to your preferences. Also to adding an elevator to all levels is an option as an upgraded feature as well.Don’t miss this rare opportunity to own a piece of paradise in Alpharetta. Pricing and plans are subject to change, with the final price based on the engineered site plan, buyer selections, allowances, and construction agreement. Construction has commenced, with an anticipated completion date of September 2025. All images represent the builder's finished product. Experience luxury living in this magnificent estate, now upgraded from a 4-car garage to a 5-car garage!
Location
State GA
County Cherokee
Lake Name Other
Rooms
Bedroom Description Master on Main,Oversized Master,Sitting Room
Other Rooms None
Basement Bath/Stubbed, Unfinished, Walk-Out Access
Main Level Bedrooms 1
Dining Room Separate Dining Room
Interior
Interior Features Beamed Ceilings, Cathedral Ceiling(s), Coffered Ceiling(s), Crown Molding, Disappearing Attic Stairs, Dry Bar, Elevator, Entrance Foyer, Entrance Foyer 2 Story, Recessed Lighting, Tray Ceiling(s)
Heating Hot Water, Natural Gas
Cooling Ceiling Fan(s), Central Air
Flooring Ceramic Tile, Wood
Fireplaces Number 3
Fireplaces Type Family Room, Master Bedroom, Outside
Window Features Aluminum Frames,Bay Window(s),Insulated Windows
Appliance Dishwasher, Disposal, Double Oven, Electric Oven, Gas Cooktop, Microwave, Range Hood, Refrigerator, Self Cleaning Oven, Tankless Water Heater
Laundry Main Level, Mud Room, Sink, Upper Level
Exterior
Exterior Feature Balcony, Private Yard
Parking Features Driveway, Garage
Garage Spaces 5.0
Fence None
Pool In Ground, Private
Community Features Clubhouse, Country Club, Gated, Golf, Homeowners Assoc, Near Schools, Near Shopping, Pickleball, Playground, Tennis Court(s)
Utilities Available Electricity Available, Natural Gas Available, Underground Utilities, Water Available
Waterfront Description None
View Golf Course, Lake
Roof Type Shingle
Street Surface Asphalt,Concrete
Accessibility None
Handicap Access None
Porch Covered
Private Pool true
Building
Lot Description Back Yard, On Golf Course
Story Three Or More
Foundation Slab
Sewer Septic Tank
Water Public
Architectural Style European, Modern, Traditional
Level or Stories Three Or More
Structure Type Brick 4 Sides
New Construction No
Construction Status Under Construction
Schools
Elementary Schools Macedonia
Middle Schools Creekland - Cherokee
High Schools Creekview
Others
Senior Community no
Restrictions false
Tax ID 02N12 170
Special Listing Condition None







