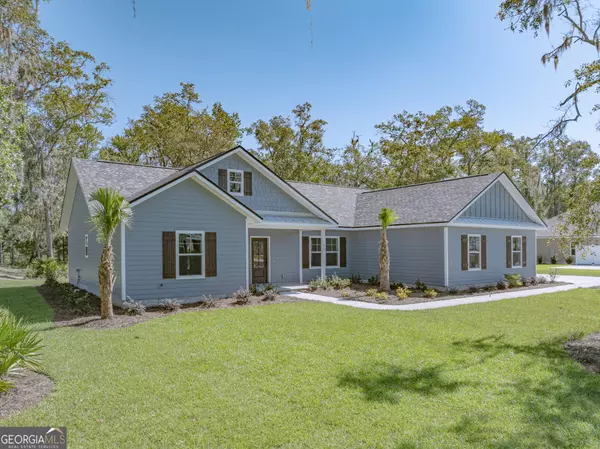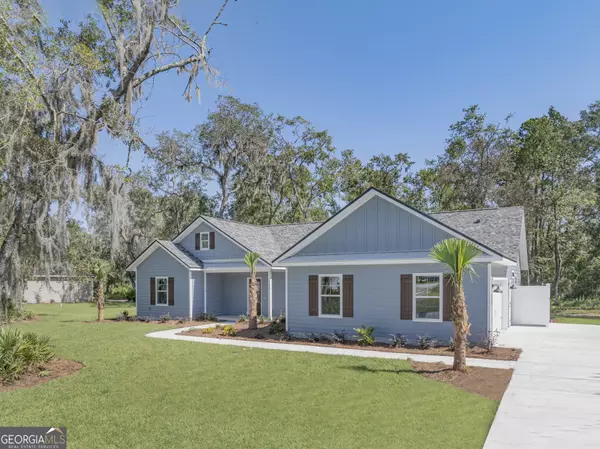
60 Fairwinds DR Waverly, GA 31565
3 Beds
2 Baths
1,946 SqFt
UPDATED:
Key Details
Property Type Single Family Home
Sub Type Single Family Residence
Listing Status Active
Purchase Type For Sale
Square Footage 1,946 sqft
Price per Sqft $228
Subdivision The Estates Of Sanctuary Cove
MLS Listing ID 10254185
Style Ranch
Bedrooms 3
Full Baths 2
Construction Status New Construction
HOA Fees $1,200
HOA Y/N Yes
Year Built 2024
Annual Tax Amount $227
Tax Year 2023
Lot Size 1.200 Acres
Property Description
Location
State GA
County Camden
Rooms
Basement None
Main Level Bedrooms 3
Interior
Interior Features Double Vanity, Master On Main Level, Pulldown Attic Stairs, Split Bedroom Plan, Tile Bath, Tray Ceiling(s), Walk-In Closet(s)
Heating Central, Electric, Heat Pump
Cooling Ceiling Fan(s), Central Air, Electric, Heat Pump
Flooring Carpet, Laminate, Tile
Exterior
Exterior Feature Sprinkler System
Parking Features Attached, Garage, Garage Door Opener, Kitchen Level, Side/Rear Entrance
Garage Spaces 2.0
Community Features Boat/Camper/Van Prkg, Clubhouse, Fitness Center, Gated, Golf, Lake, Pool, Shared Dock, Street Lights, Tennis Court(s)
Utilities Available Electricity Available, High Speed Internet, Phone Available, Underground Utilities, Water Available
Roof Type Composition
Building
Story One
Foundation Slab
Sewer Septic Tank
Level or Stories One
Structure Type Sprinkler System
Construction Status New Construction
Schools
Elementary Schools Woodbine
Middle Schools Camden
High Schools Camden County







