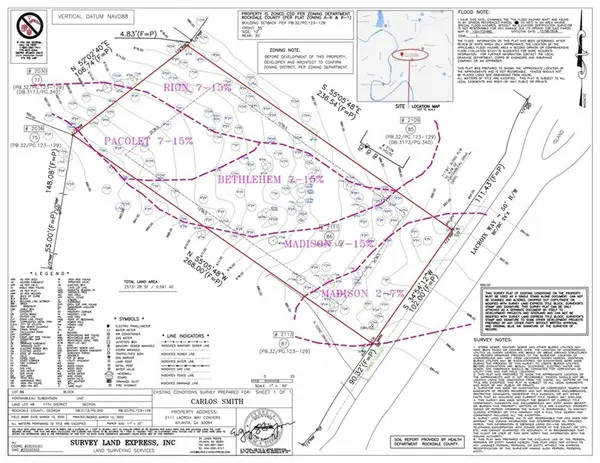2111 Lacroix WAY Conyers, GA 30094
6 Beds
7.5 Baths
7,700 SqFt
UPDATED:
11/26/2024 05:21 PM
Key Details
Property Type Single Family Home
Sub Type Single Family Residence
Listing Status Active
Purchase Type For Sale
Square Footage 7,700 sqft
Price per Sqft $149
Subdivision Fontainbleau
MLS Listing ID 7222975
Style Other,Contemporary,Modern
Bedrooms 6
Full Baths 7
Half Baths 1
Construction Status To Be Built
HOA Fees $400
HOA Y/N Yes
Originating Board First Multiple Listing Service
Year Built 2023
Annual Tax Amount $278
Tax Year 2022
Lot Size 0.590 Acres
Acres 0.59
Property Description
been carefully curated to create a truly refined living experience. Wine enthusiasts will delight in the thoughtfully designed wine cellar, where you can showcase your collection and entertain guests in style. The open floor plan seamlessly connects the gourmet kitchen, dining area, and living room, making it ideal for both intimate gatherings and large-scale entertaining. The sleek and modern kitchen is a chef's dream, boasting top-of-the-line appliances, custom cabinetry, a spacious island and walk-in butler's pantry. Escape to the outdoors and unwind in the beautifully landscaped yard, offering a private oasis. Whether you want to relax on the front patio or the rear deck overlooking the lush landscaping, the possibilities are endless.The three-car garage provides ample space for your vehicles and additional storage. Nestled in the sought-after Fontainbleau neighborhood, this home combines prestige and convenience. Enjoy the tranquility of the surroundings while being just a short drive away from a variety of amenities, including
shops, restaurants, and parks. Don't miss out on the opportunity to own this exceptional luxury home. Immerse yourself in sophistication and elegance. Discover the unparalleled beauty of this forthcoming masterpiece in Fontainbleau, Conyers!
Location
State GA
County Rockdale
Lake Name None
Rooms
Bedroom Description Double Master Bedroom,Master on Main,Sitting Room
Other Rooms None
Basement Finished Bath, Full, Bath/Stubbed, Daylight, Finished
Main Level Bedrooms 1
Dining Room Separate Dining Room, Great Room
Interior
Interior Features High Ceilings 10 ft Main, High Ceilings 10 ft Upper, Coffered Ceiling(s), Double Vanity, High Speed Internet, Entrance Foyer 2 Story, His and Hers Closets, Tray Ceiling(s), Crown Molding, Smart Home, Walk-In Closet(s), Entrance Foyer
Heating Central, Natural Gas
Cooling Central Air
Flooring Ceramic Tile, Hardwood, Carpet
Fireplaces Number 1
Fireplaces Type Other Room
Window Features Insulated Windows
Appliance Dishwasher, Refrigerator, Gas Water Heater, Microwave, Range Hood, Washer, Double Oven, Dryer, Gas Range
Laundry Mud Room, Main Level
Exterior
Exterior Feature Private Yard
Parking Features Garage Door Opener, Garage, Level Driveway, Attached, Driveway
Garage Spaces 3.0
Fence None
Pool None
Community Features Homeowners Assoc, Street Lights, Other
Utilities Available Water Available, Electricity Available, Natural Gas Available, Underground Utilities
Waterfront Description None
View Other
Roof Type Composition
Street Surface Asphalt,Paved
Accessibility Accessible Bedroom, Accessible Kitchen Appliances, Accessible Washer/Dryer, Accessible Hallway(s), Accessible Full Bath, Accessible Kitchen
Handicap Access Accessible Bedroom, Accessible Kitchen Appliances, Accessible Washer/Dryer, Accessible Hallway(s), Accessible Full Bath, Accessible Kitchen
Porch Deck, Front Porch, Covered
Total Parking Spaces 3
Private Pool false
Building
Lot Description Landscaped, Back Yard, Level, Private, Front Yard
Story Two
Foundation Block, Pillar/Post/Pier
Sewer Septic Tank
Water Public
Architectural Style Other, Contemporary, Modern
Level or Stories Two
Structure Type Brick 4 Sides,Other
New Construction No
Construction Status To Be Built
Schools
Elementary Schools Lorraine
Middle Schools General Ray Davis
High Schools Salem
Others
Senior Community no
Restrictions false
Tax ID 0330010240
Special Listing Condition None





